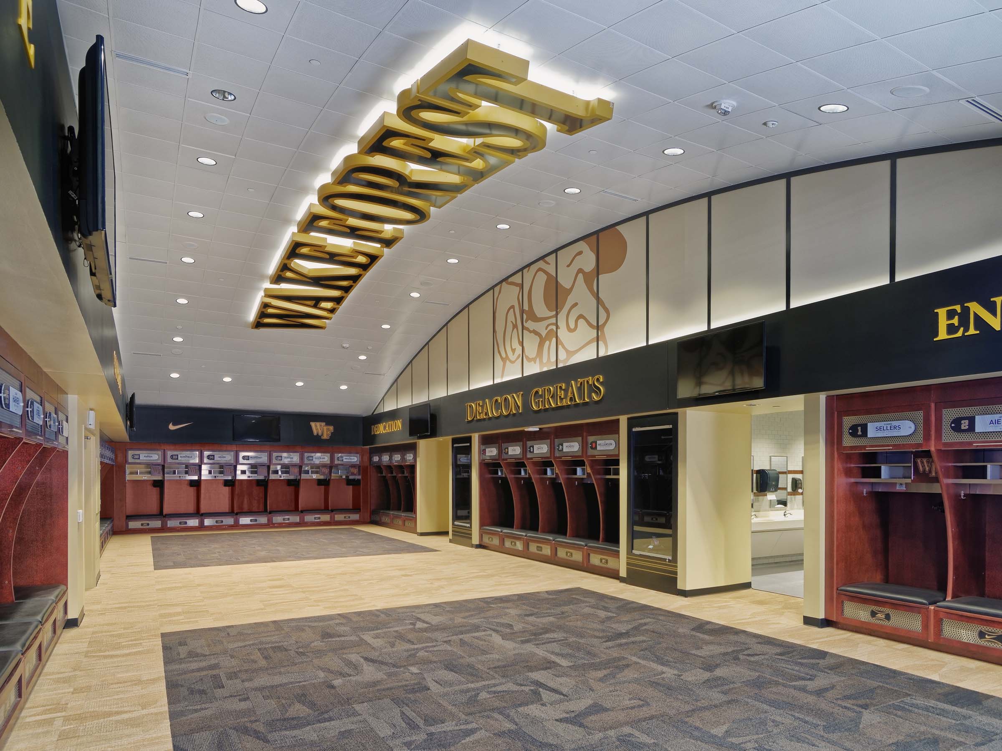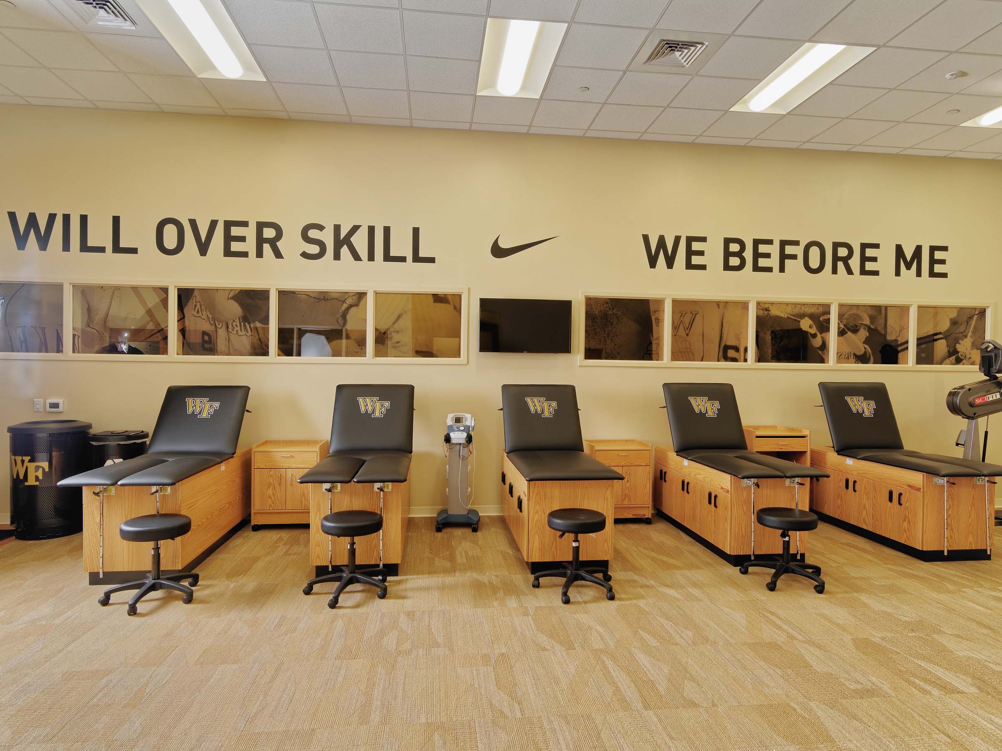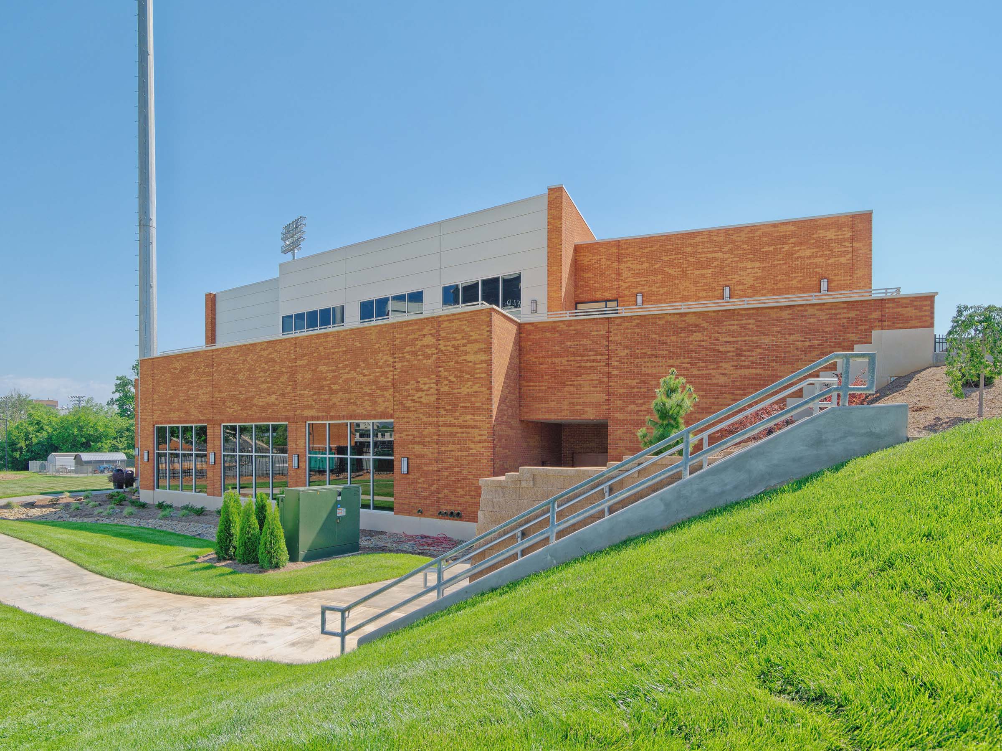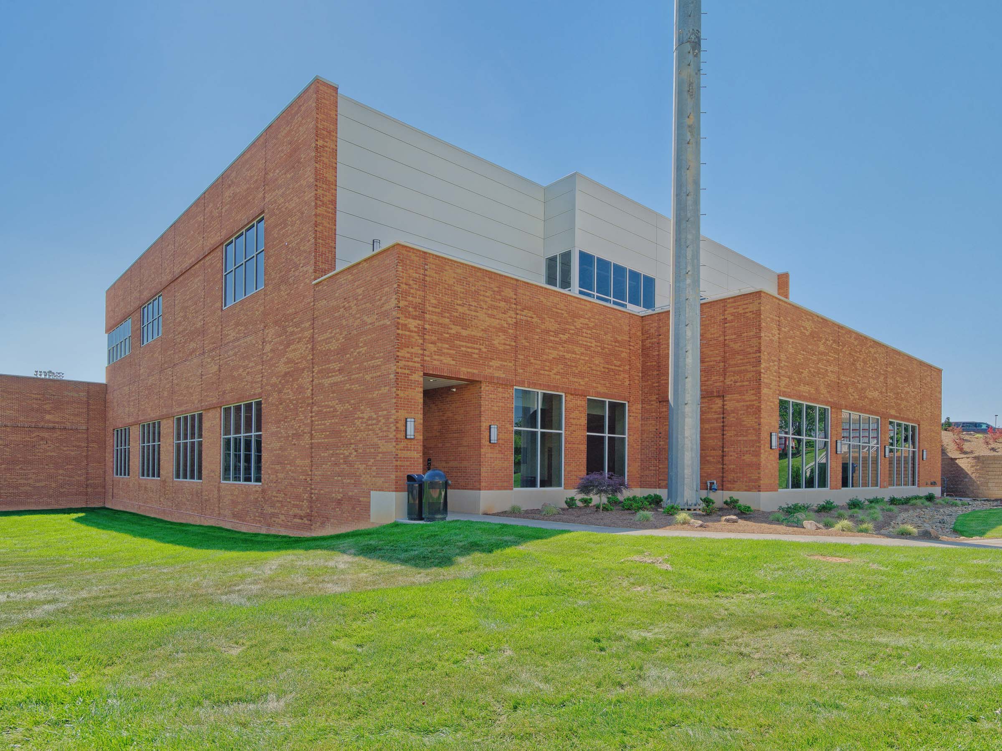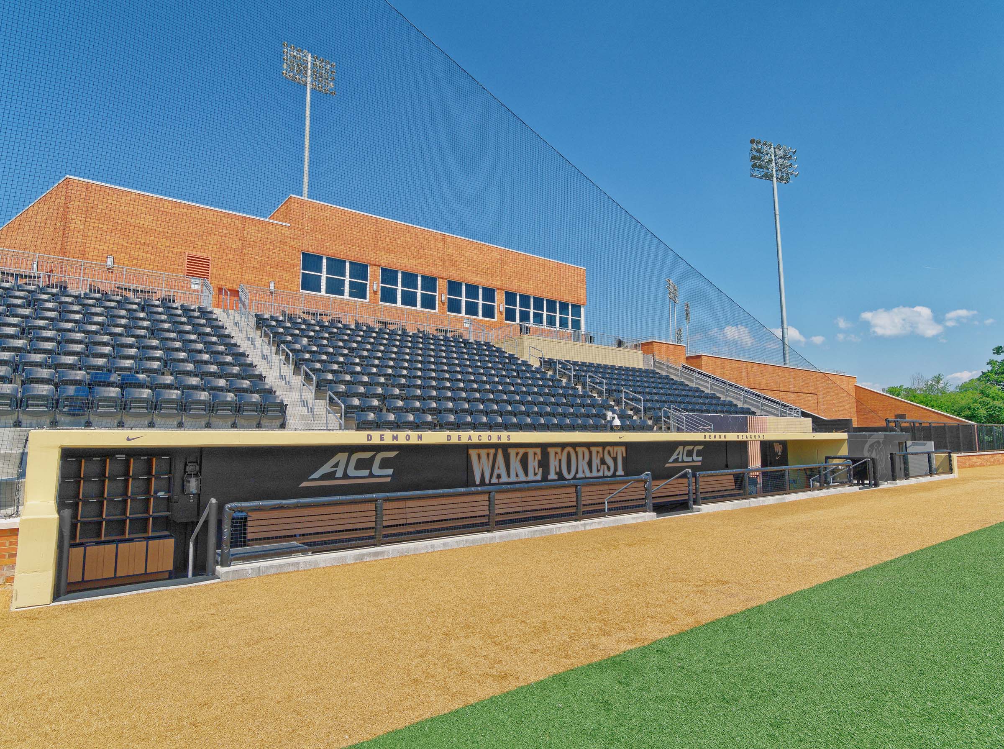Wake Forest University Chris Hurd Player Development Center
Project Owner
Wake Forest University
Designer
Walter Robbs, a Michael Graves Company
Location
Winston-Salem
Description
The Chris Hurd Player Development Center, a two-story, 34,000-square-foot facility, is a new clubhouse and other facilities for players. The existing concession stand, and about one third of the stadium’s bleachers, were demolished. In order to accommodate the lower level of the building, which opens directly onto a new dugout near third base, the building pad has been lowered 24 feet and subsurface stabilization provided.


