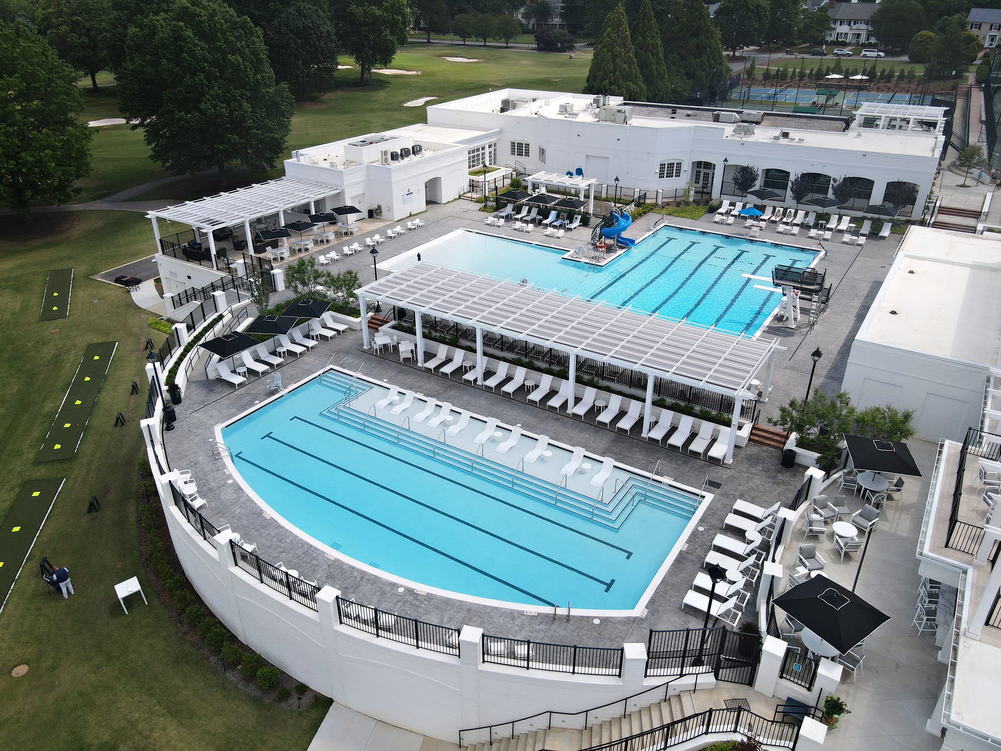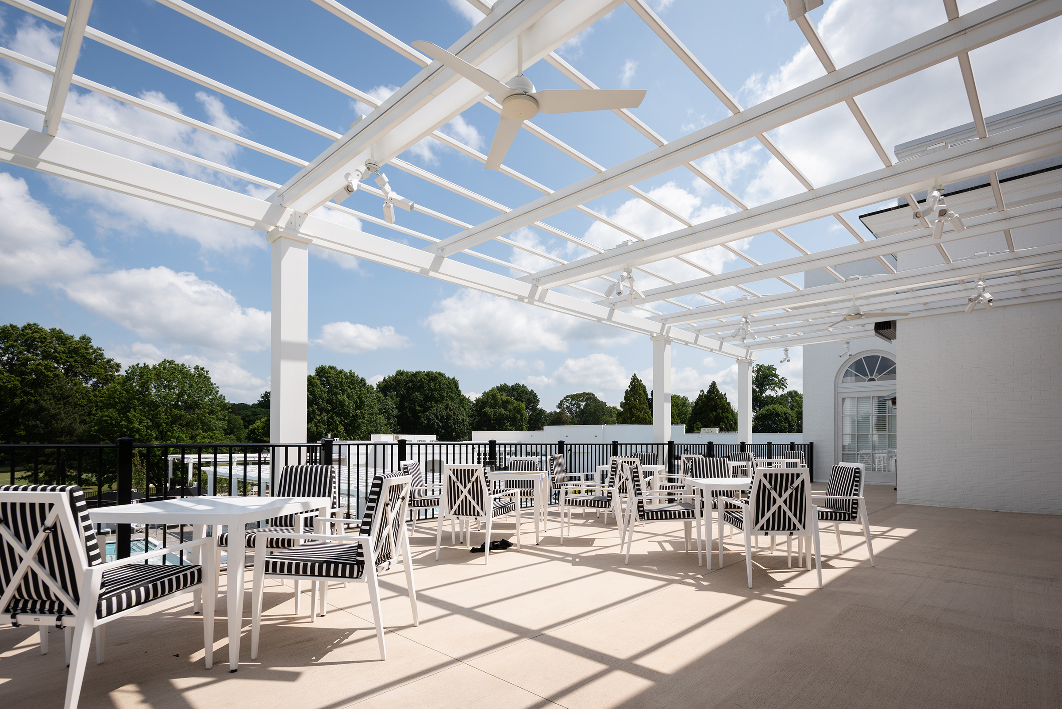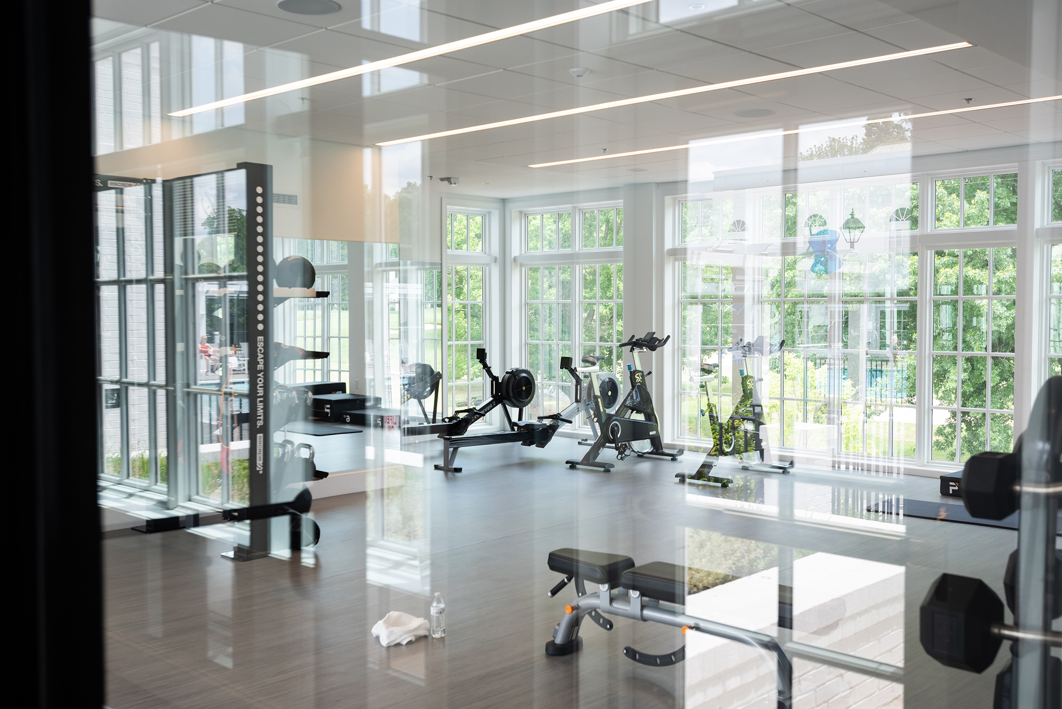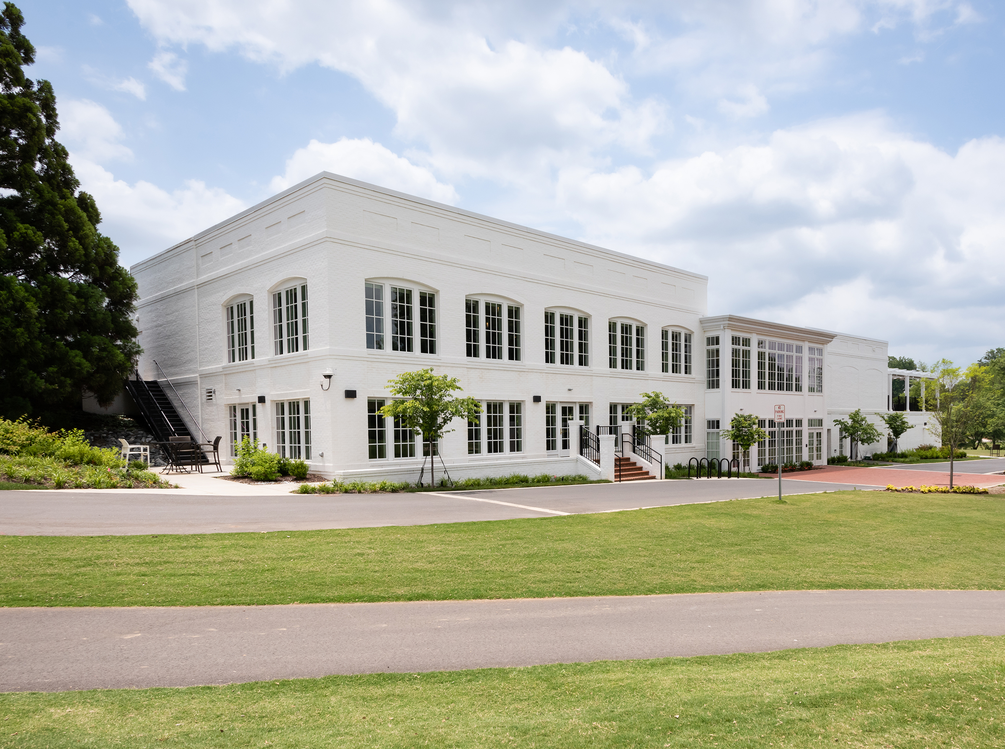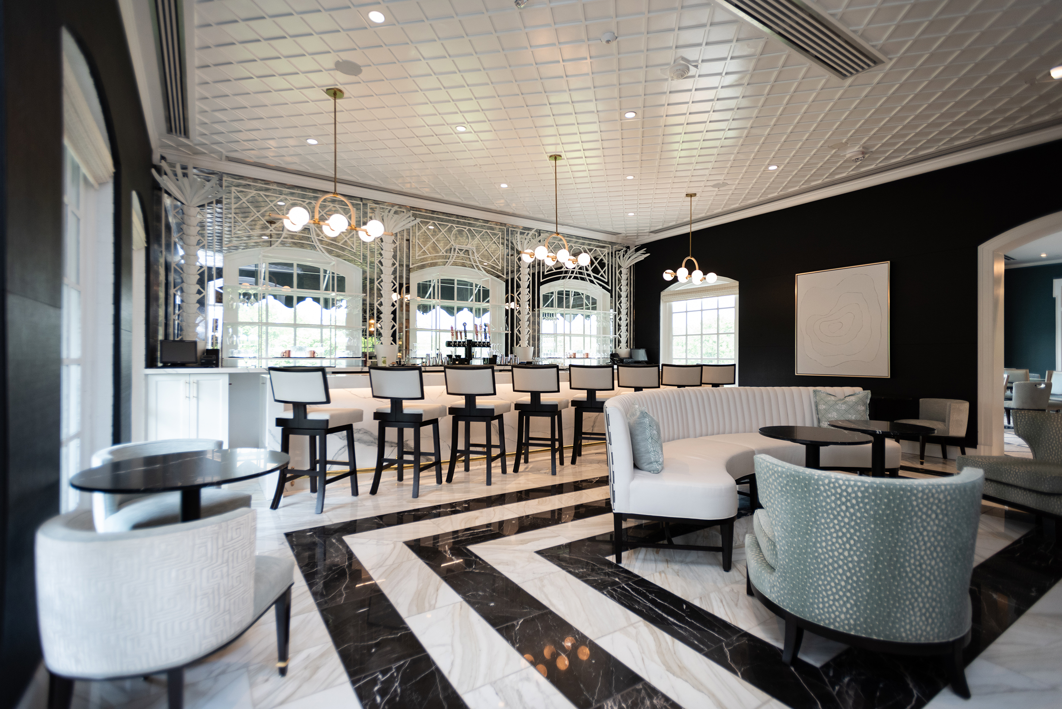Country Club Renovation/Addition
Project Owner
Greensboro Country Club
Designer
Chambers Architectural Associates
Location
Greensboro
Description
The Greensboro Country Club Renovation/Addition project aimed to enhance the club’s amenities and solidify its position as the premier country club in the Triad. The extensive renovation and expansion encompassed various aspects of the campus:
Pool Area Transformation: The project began with the demolition of the existing pool and pavilion, making way for a new family pool that features exciting additions such as water slides, recreational activities, diving boards, and dedicated lap lanes. Additionally, a separate heated adult pool with its own lap lanes and a splash pool boasting numerous water features were introduced, enhancing the recreational options for members and guests.
Clubhouse Revitalization: The upper and lower levels of the Clubhouse underwent a comprehensive renovation, providing a fresh and modern atmosphere. The Donald Ross Terrace was refreshed, and an adaptable indoor/outdoor bar was introduced, catering to various social occasions. The Sunset Dining areas received updates to offer an elevated dining experience.
Fitness Facilities Expansion: The project included an extensive renovation of the Fitness Areas, improving the club’s health and wellness offerings. A notable feature was the addition of a two-story facility to expand fitness activities and accommodate the club’s younger members, ensuring a comprehensive fitness experience.


