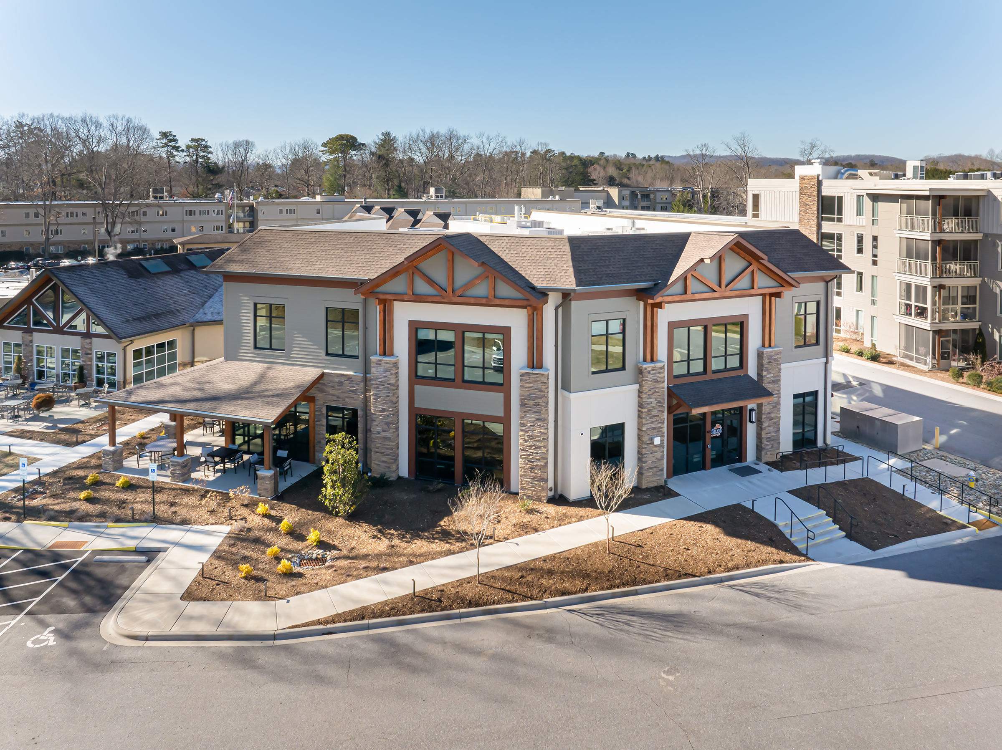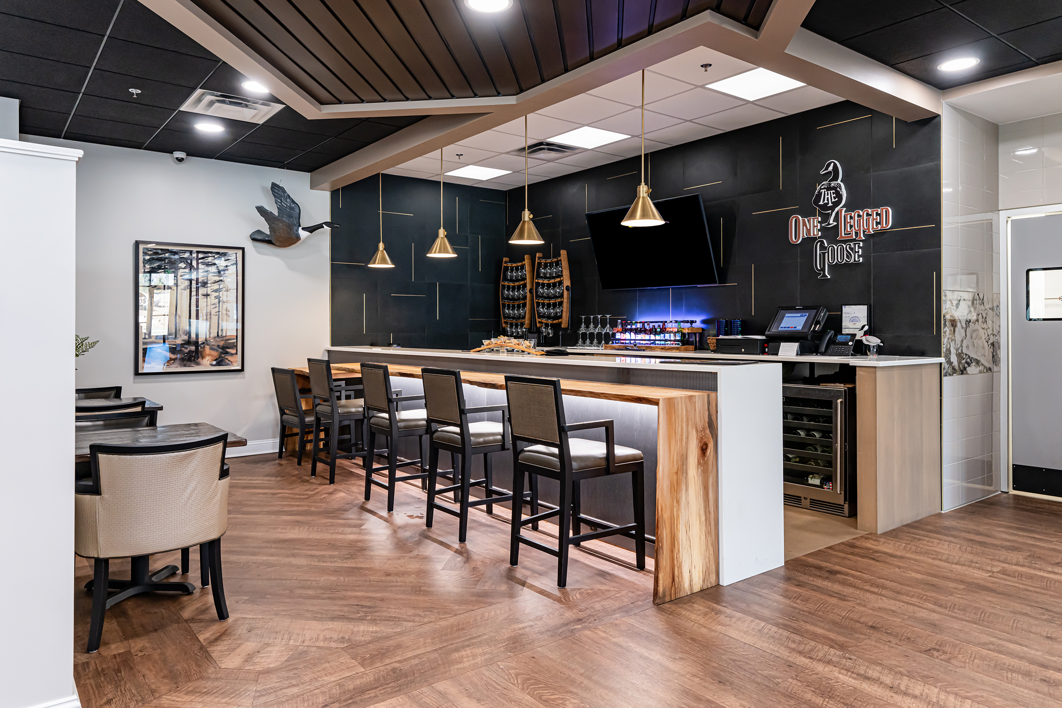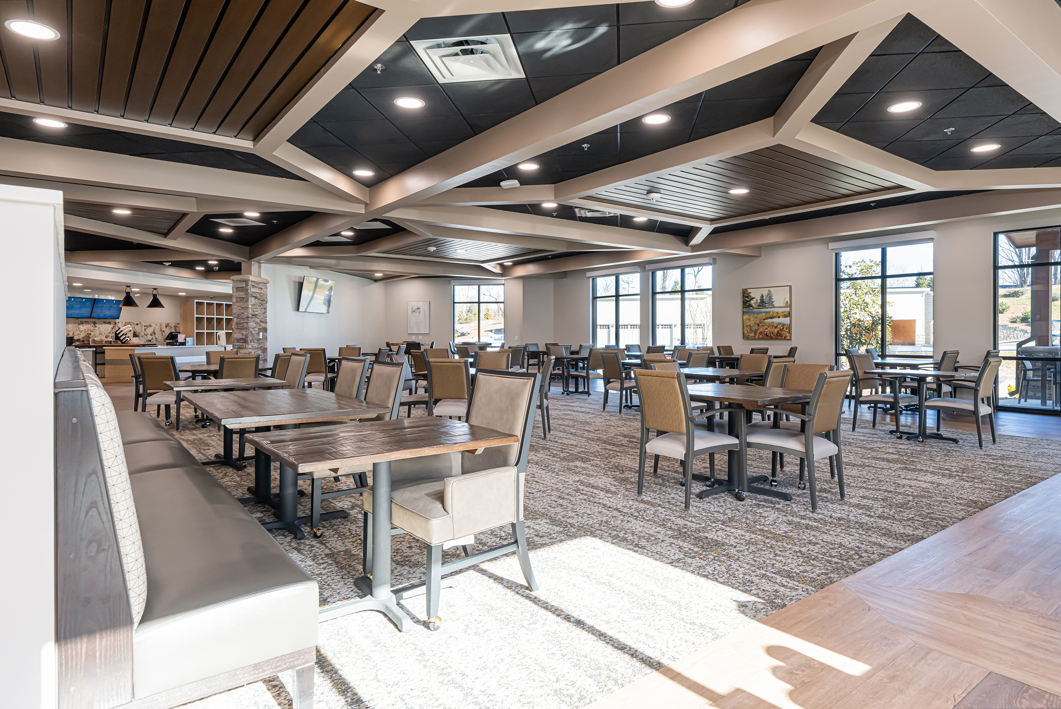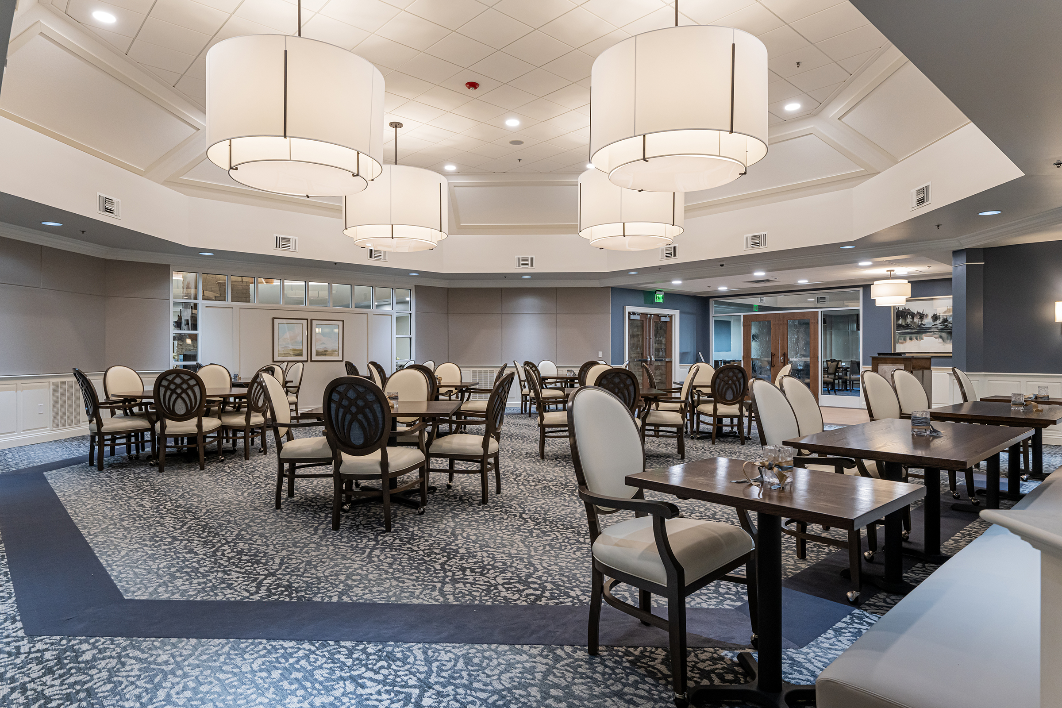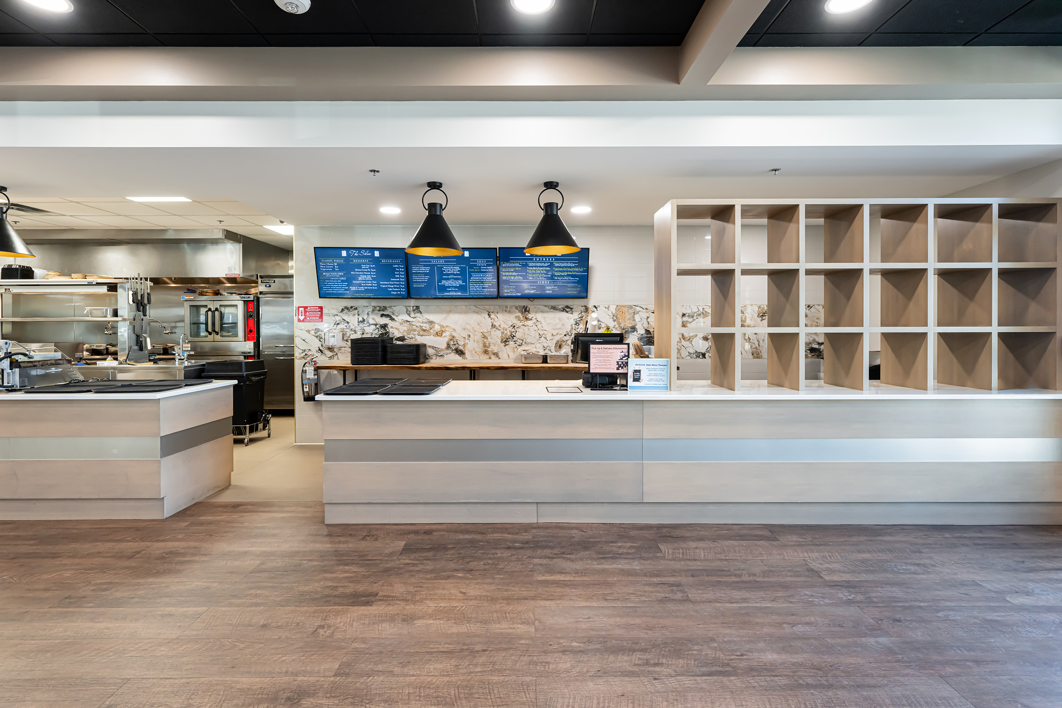Carolina Village Dining Addition and Renovation
Project Owner
Carolina Village
Designer
Steele Group Architects
Location
Hendersonville
Description
The 12,000 SF dining addition featured a casual dining area and a new kitchen on the first floor, with an employee lounge and offices on the second floor. Additionally, the renovation revitalized 22,000 SF of amenity spaces, including dining services, library, flex bar, common areas, village hall, chapel, and corridors, as well as business spaces like offices and meeting rooms.


