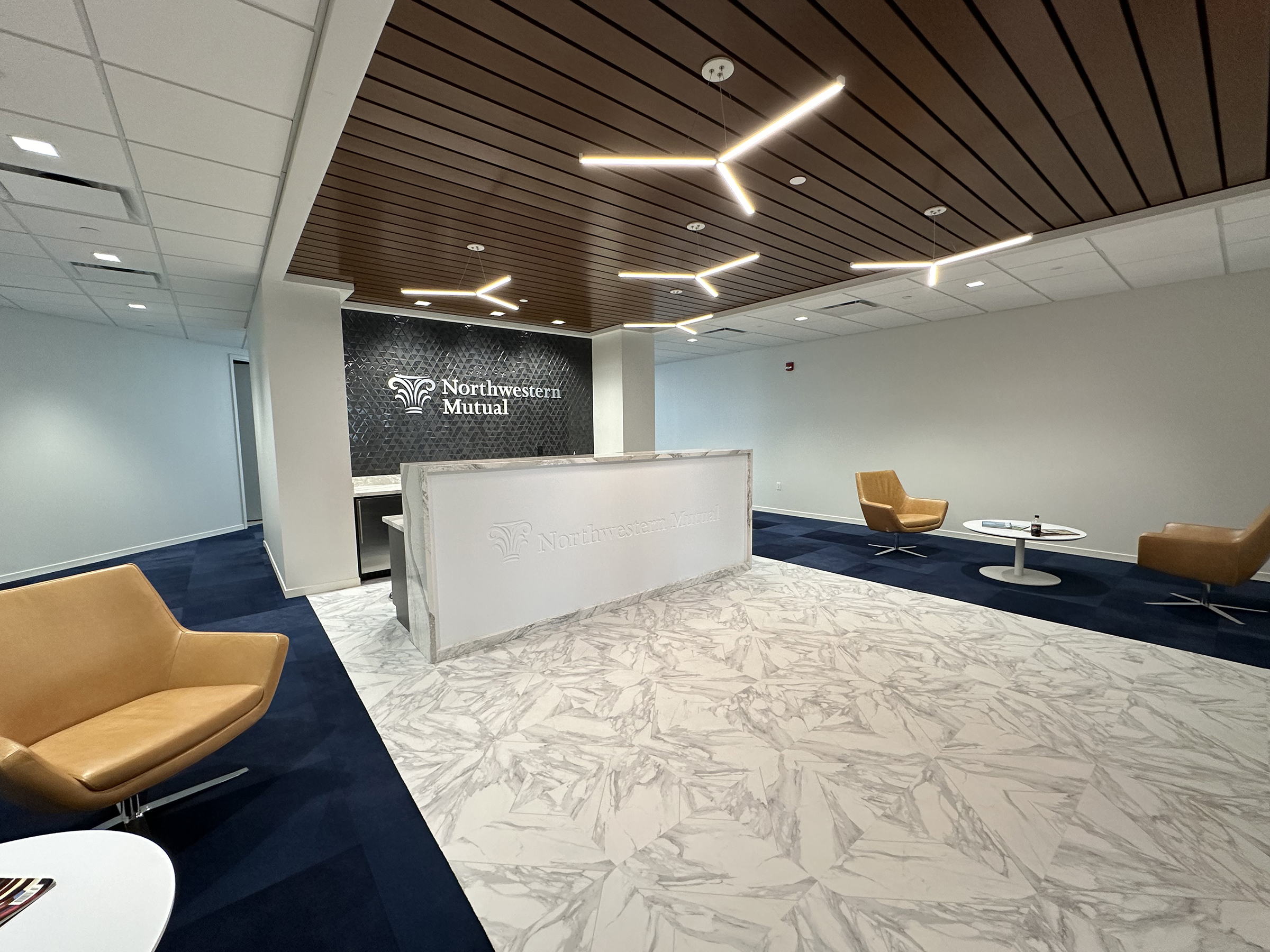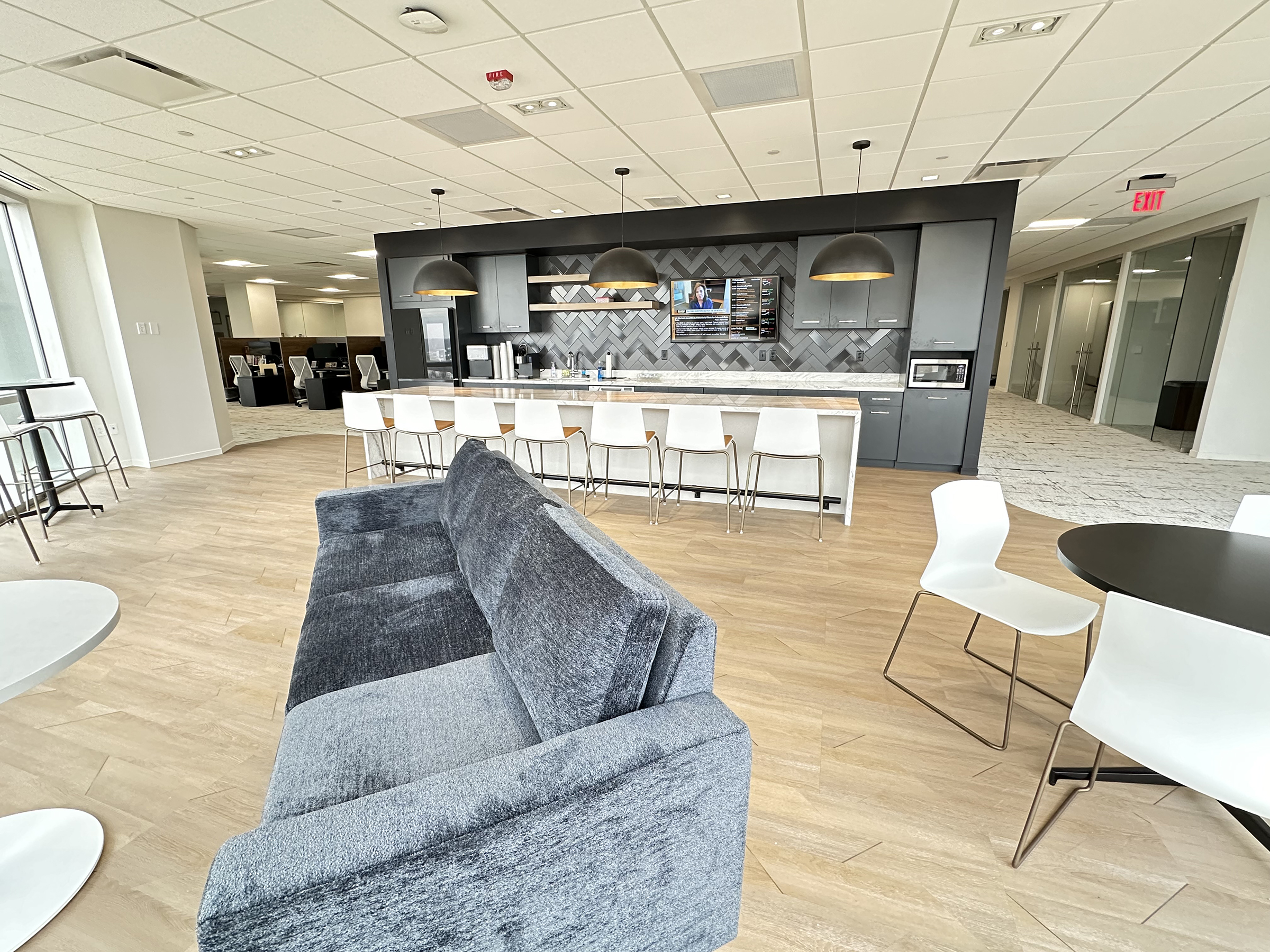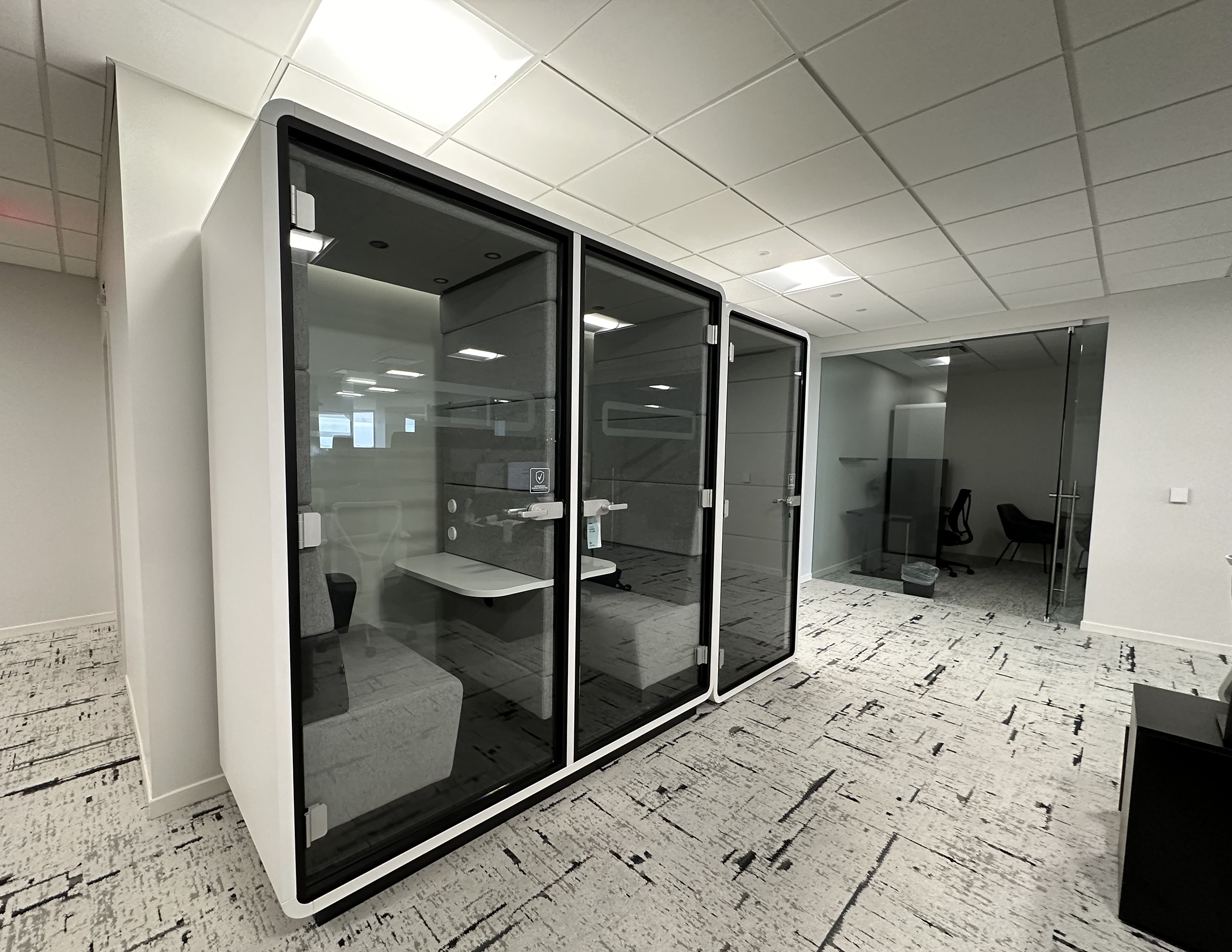500 W. Fifth 6th Floor
Project Owner
Flow Companies
Designer
Bradley & Ball
Location
Winston-Salem
Description
The 500 W. Fifth 6th Floor project provided the construction of a modern office space designed to enhance productivity and collaboration. The project included 18 glass-walled offices, 3 conference rooms, a break room, a mail room, open office areas, a collaboration room, and two radius walls. Unique finishes such as black-porcelain tile imported from Italy, laid on a 45-degree angle in the reception and break areas, and stacked tile in the reception area imported from China, were notable features. The space also featured a variety of distinctive light fixtures and a wood plank ceiling section in the reception area, adding warmth and character.




