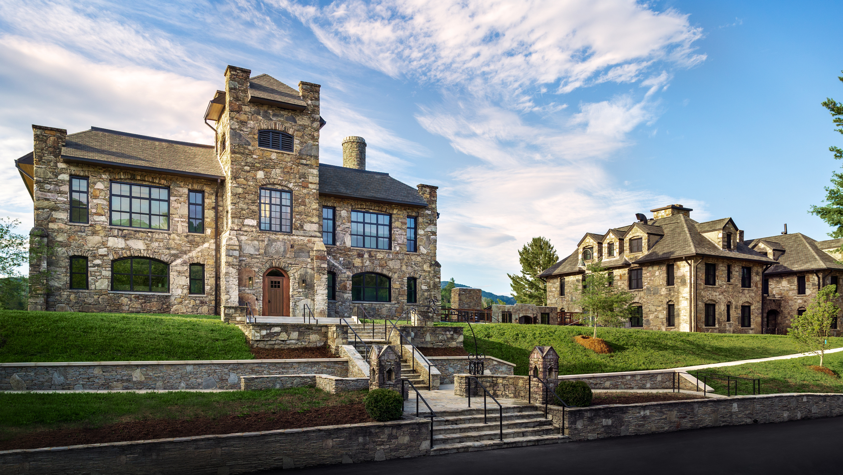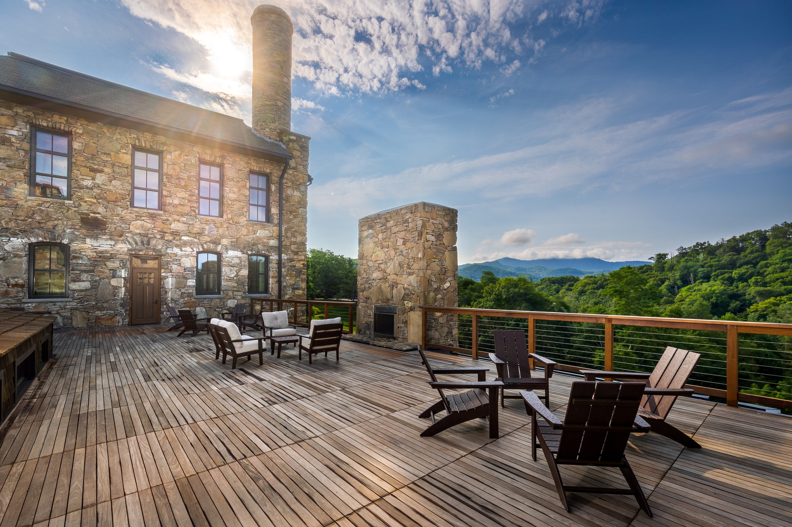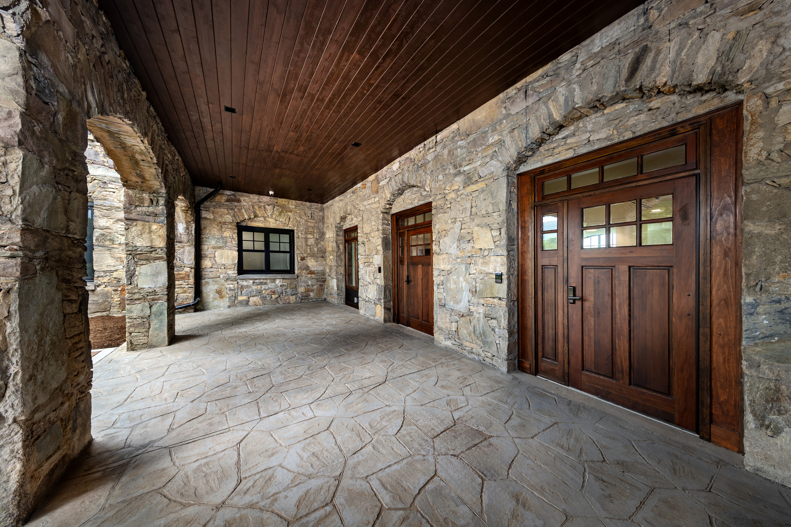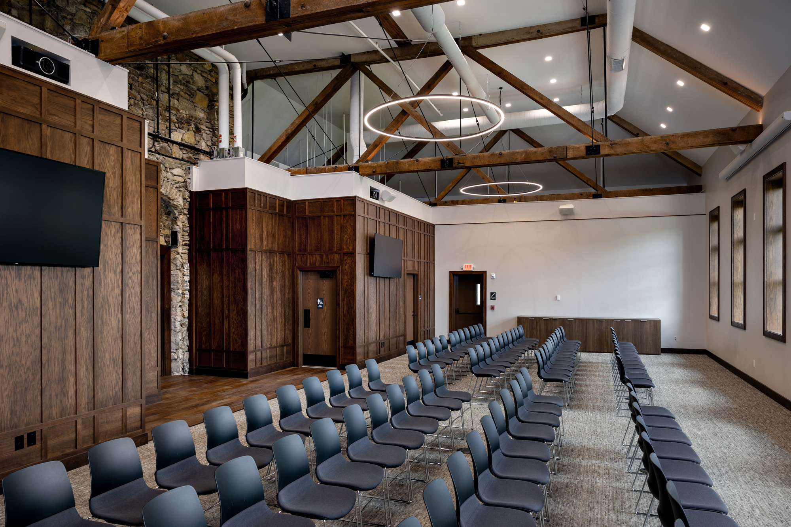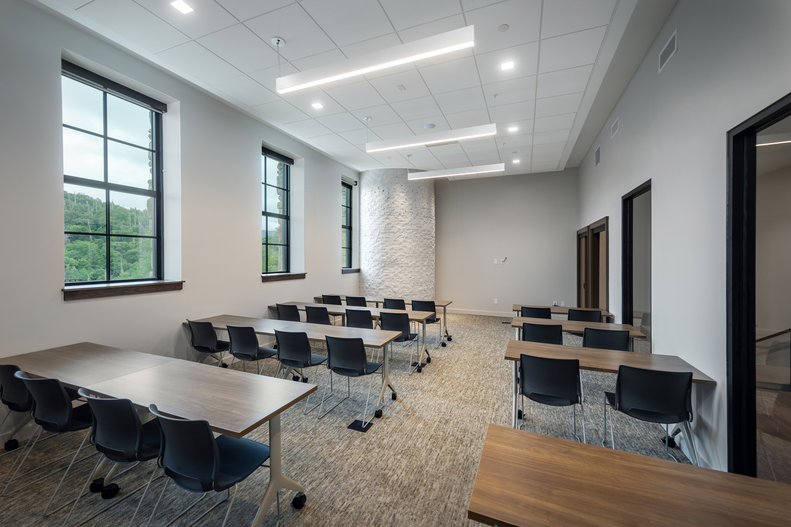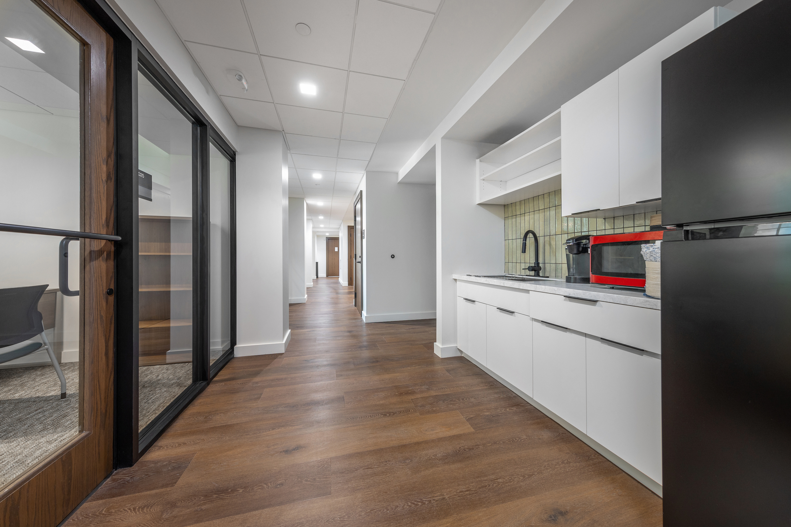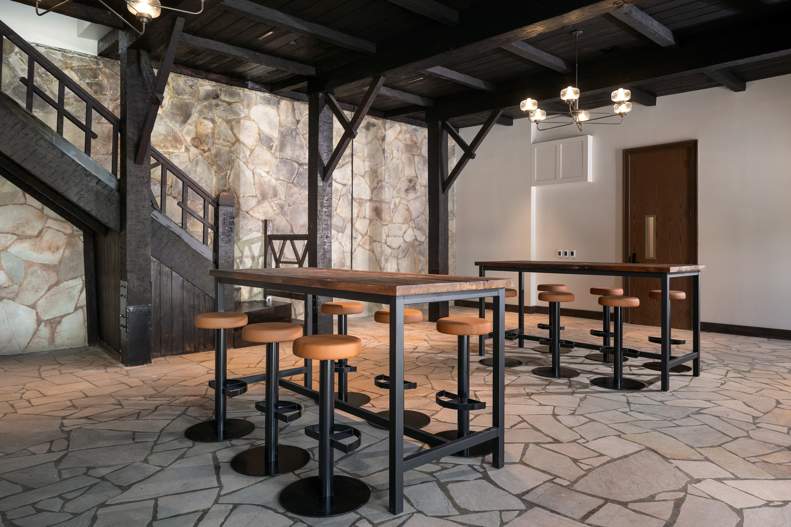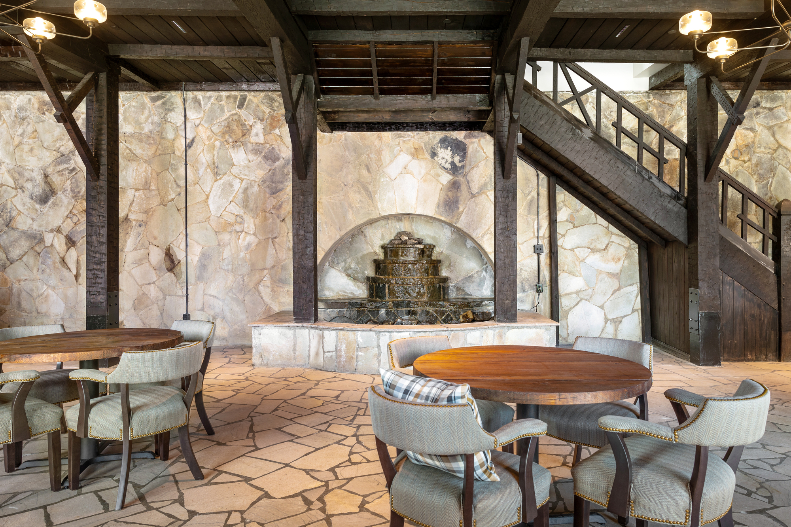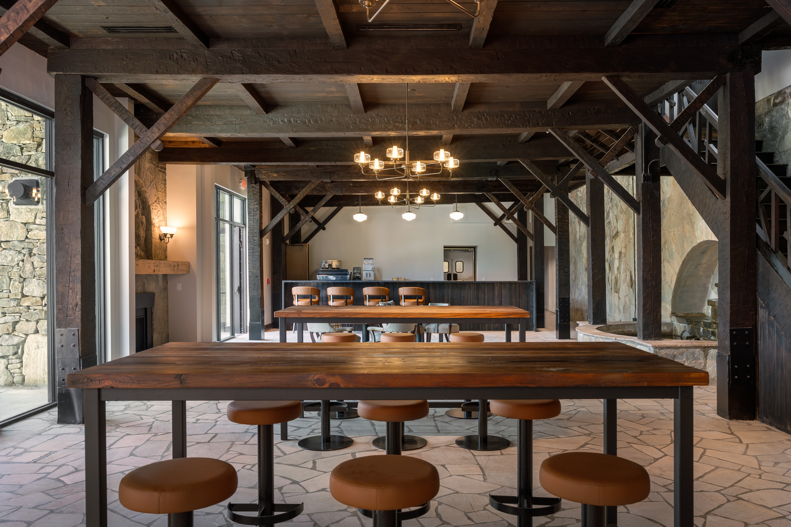Lees McRae Historic Commons
Project Owner
Lees McRae College
Designer
McCarty Holsaple McCarty
Location
Banner Elk
Description
The Historic Commons project involved updating the existing Tennessee and Virginia student residence halls, each three stories with full basements totaling approximately 20,600 SF. Renovations to the two-story, 12,280 SF North Carolina building included adding accessible restrooms and upper-floor access. The 3,500 SF Pinnacle building and the 1,300 SF Cannon Classroom building were also renovated, with the latter being replaced by a new building.


