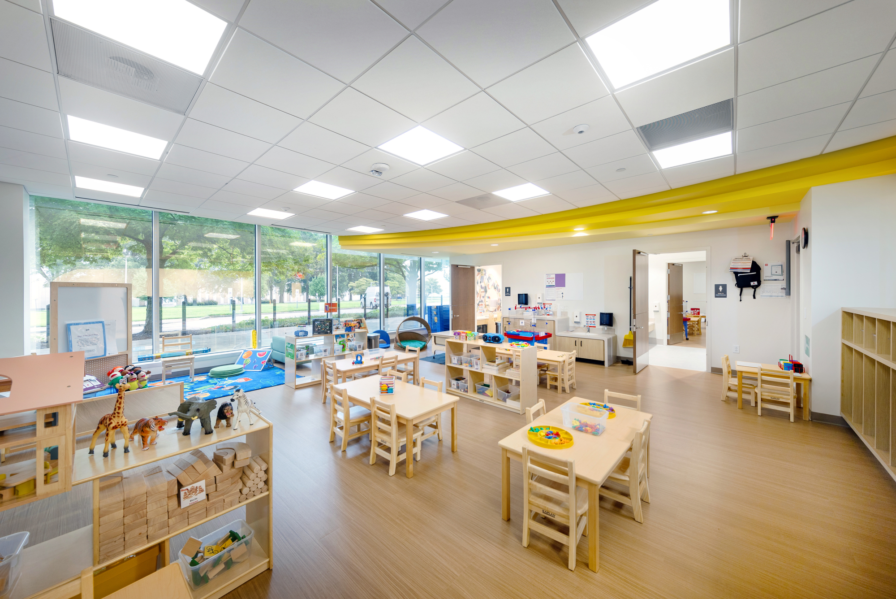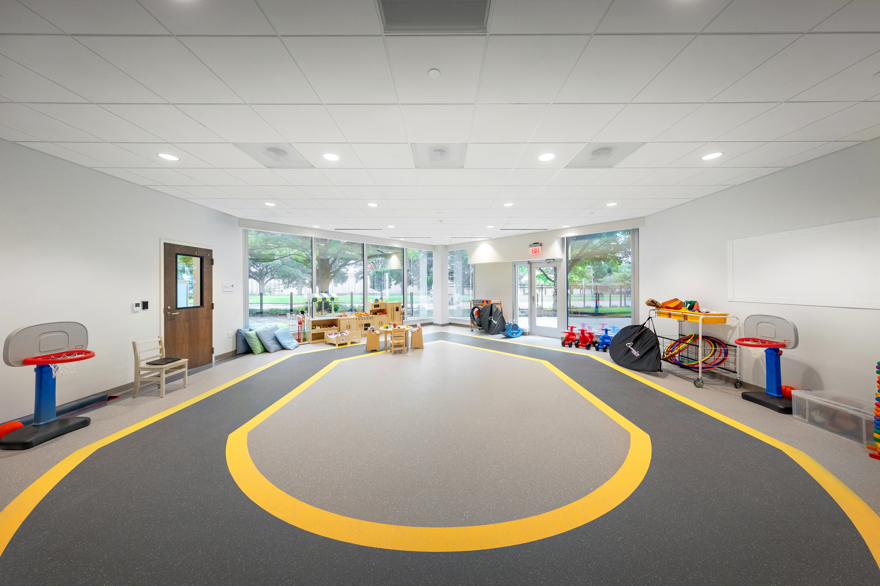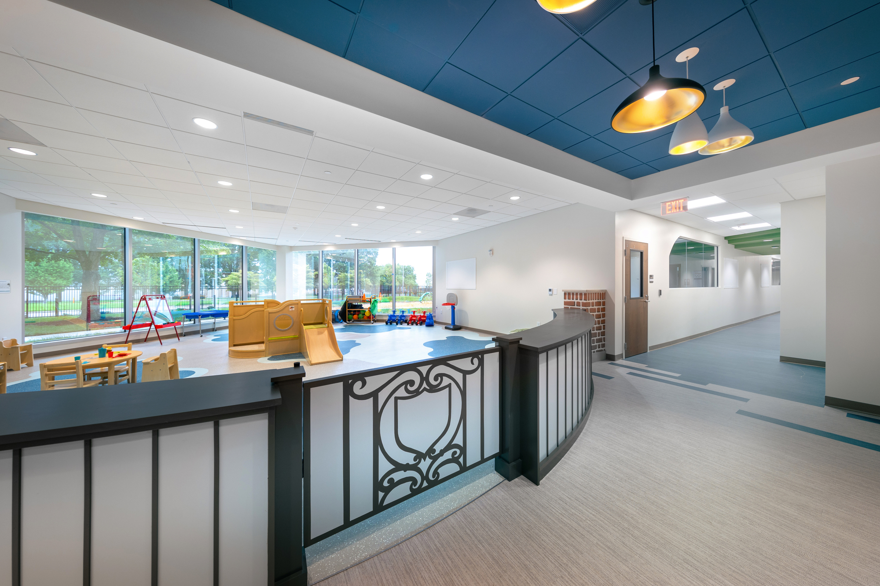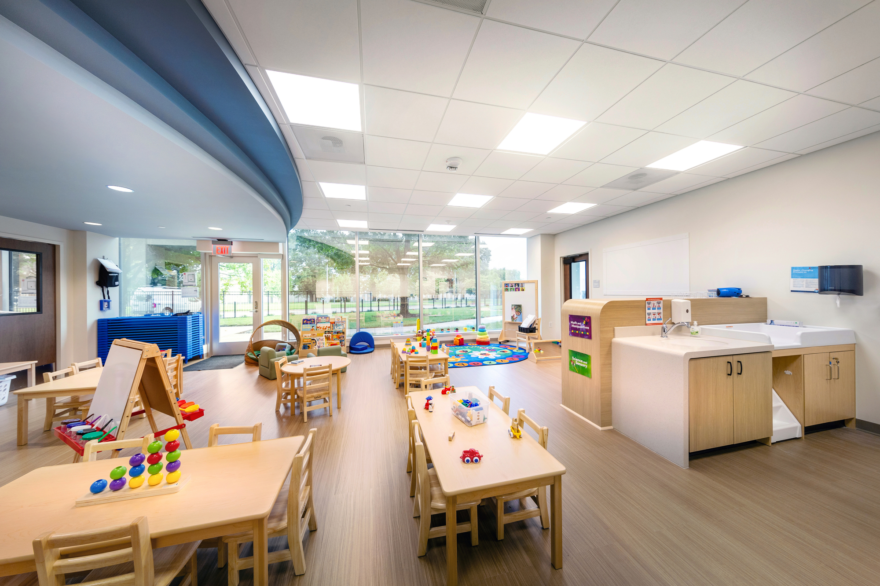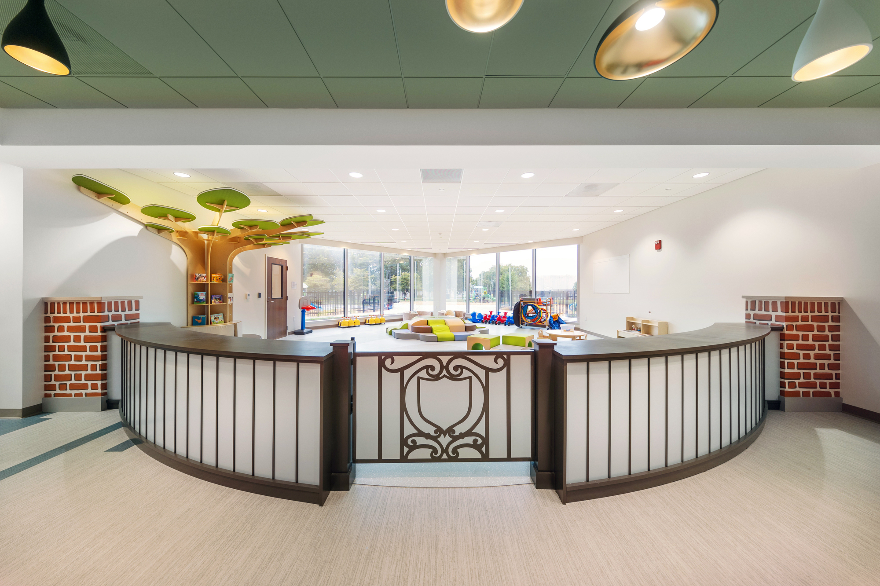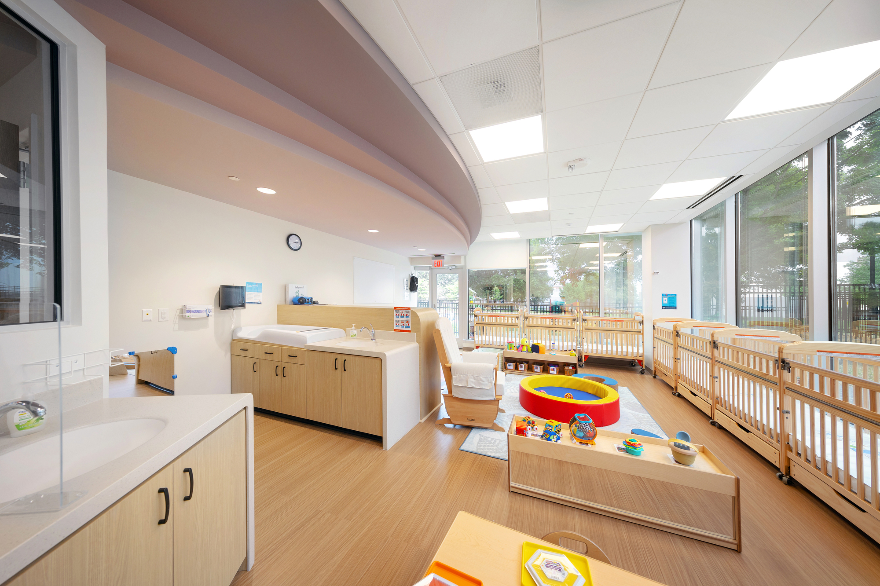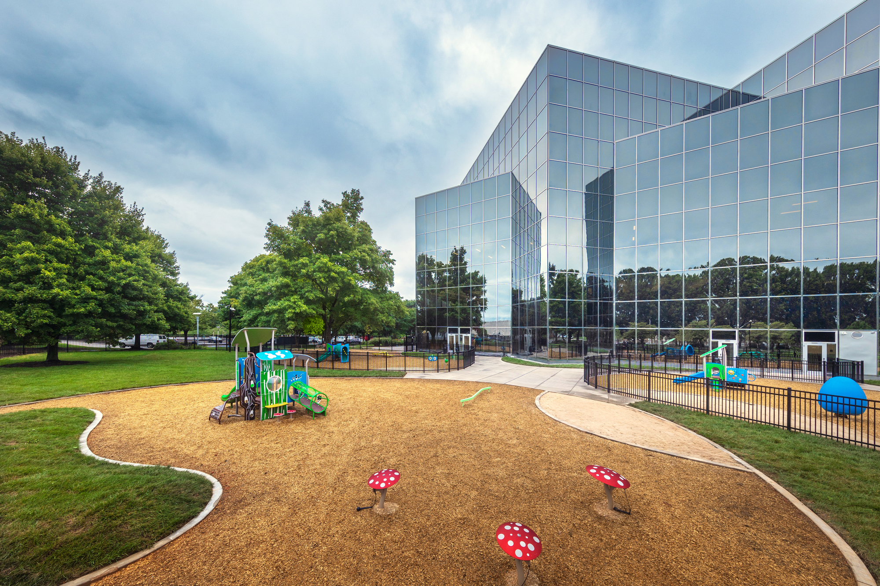KinderCare at Wake Forest University
Project Owner
Wake Forest University
Designer
CJMW
Location
Winston-Salem
Description
The KinderCare at Wake Forest University project involved a comprehensive interior and exterior renovation of an existing 13,000 square-foot space to create a modern and welcoming environment for young children. The childcare center was designed with six classrooms tailored for infants through preschool ages, featuring custom radiused millwork and soffits to enhance both safety and aesthetics. Three indoor play areas were created, incorporating custom rubber floor patterns, radius millwork, and unique murals painted on gates and walls to provide a vibrant and engaging space for children. Additional facilities include a kitchen, a staff break area, a laundry room, parent rooms, a director’s office, and a reception area highlighted by custom “leaves” on the reception desk. Exterior renovations focused on creating age-appropriate outdoor play environments with the installation of three new playgrounds.


