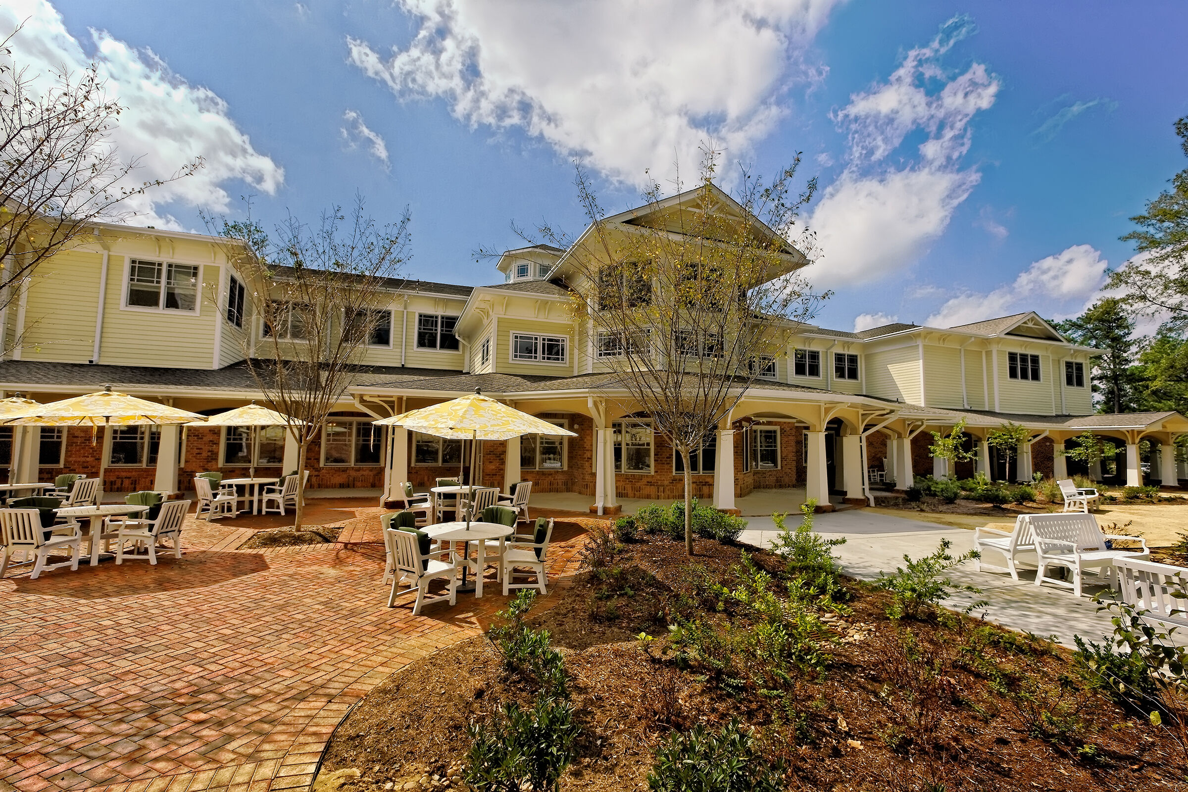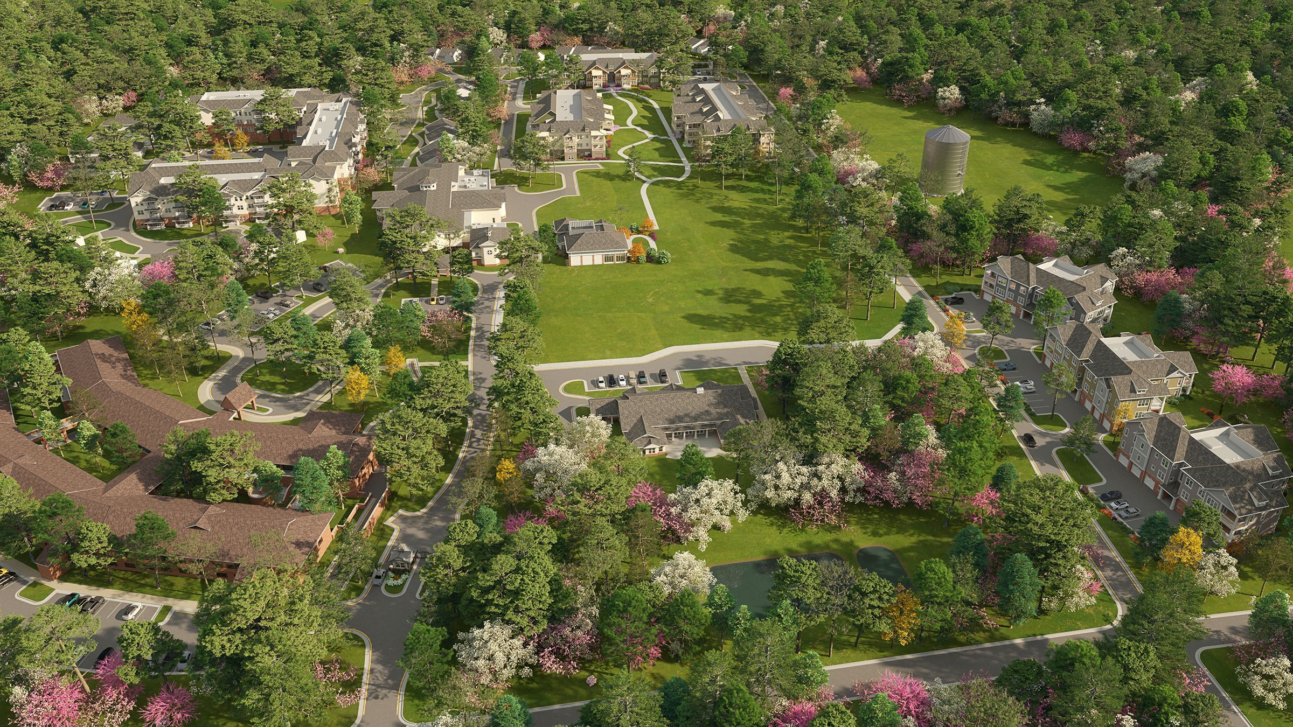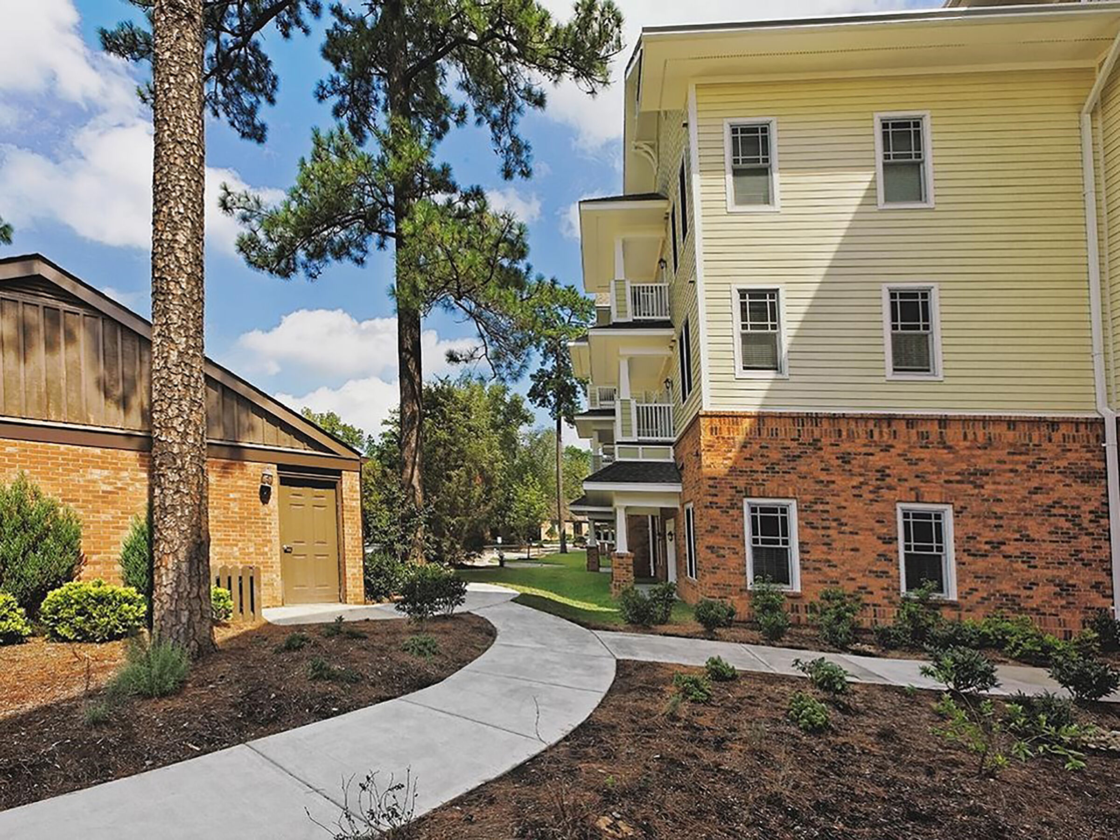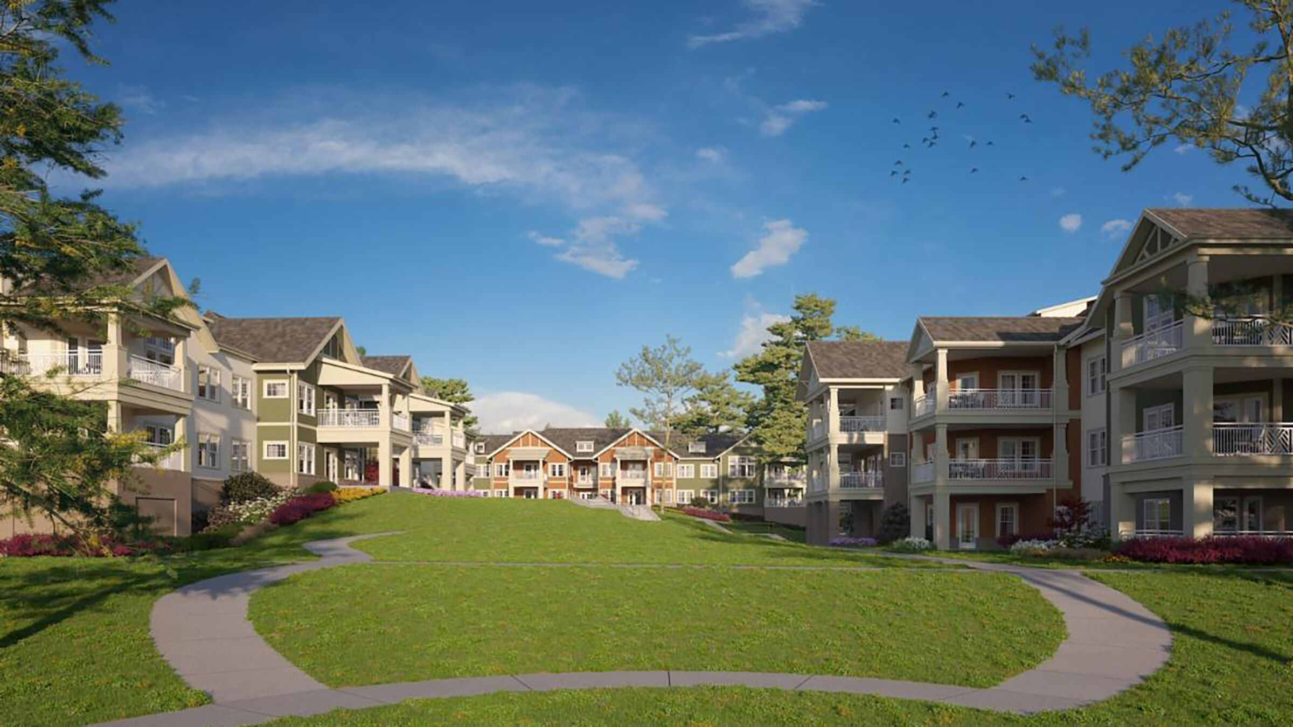Penick Village
Project Owner
Penick Village
Designer
RLPS Architects
Location
Southern Pines
Description
Blum Construction has a key role in the master planning and multi-phase expansion of Penick Village. The project includes the construction of 24 independent living apartments, 18 hybrid apartments, a 5,000 SF Wellness Pavilion, and a Welcome House, alongside a complete renovation of the common spaces in the existing licensed care building. Key elements of the expansion include: The Grove Villas, providing six two-bedroom villas with garages (17,556 SF); Weymouth Glen, featuring 26 apartments with garage space (72,582 SF); the Wellness Pavilion (4,983 SF); the Welcome House (106 SF); and the Terrace Building renovation (73,020 SF), enhancing both living spaces and community amenities.





