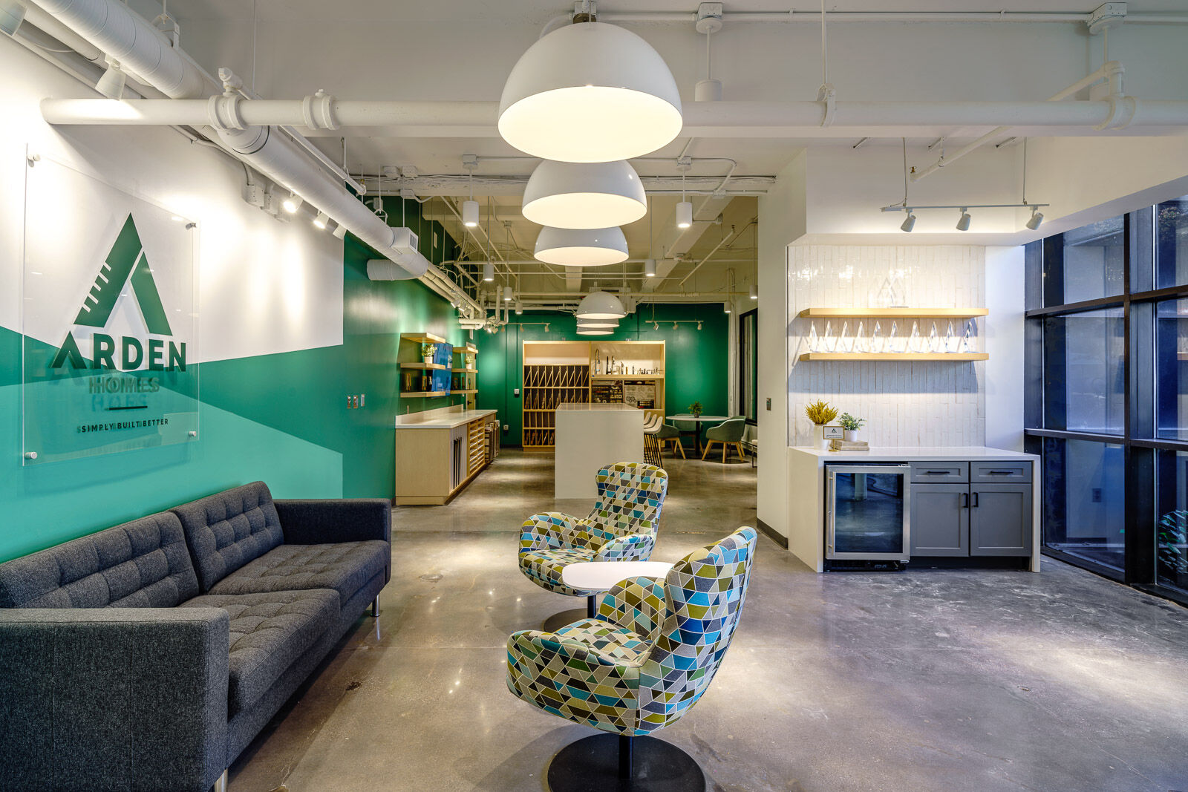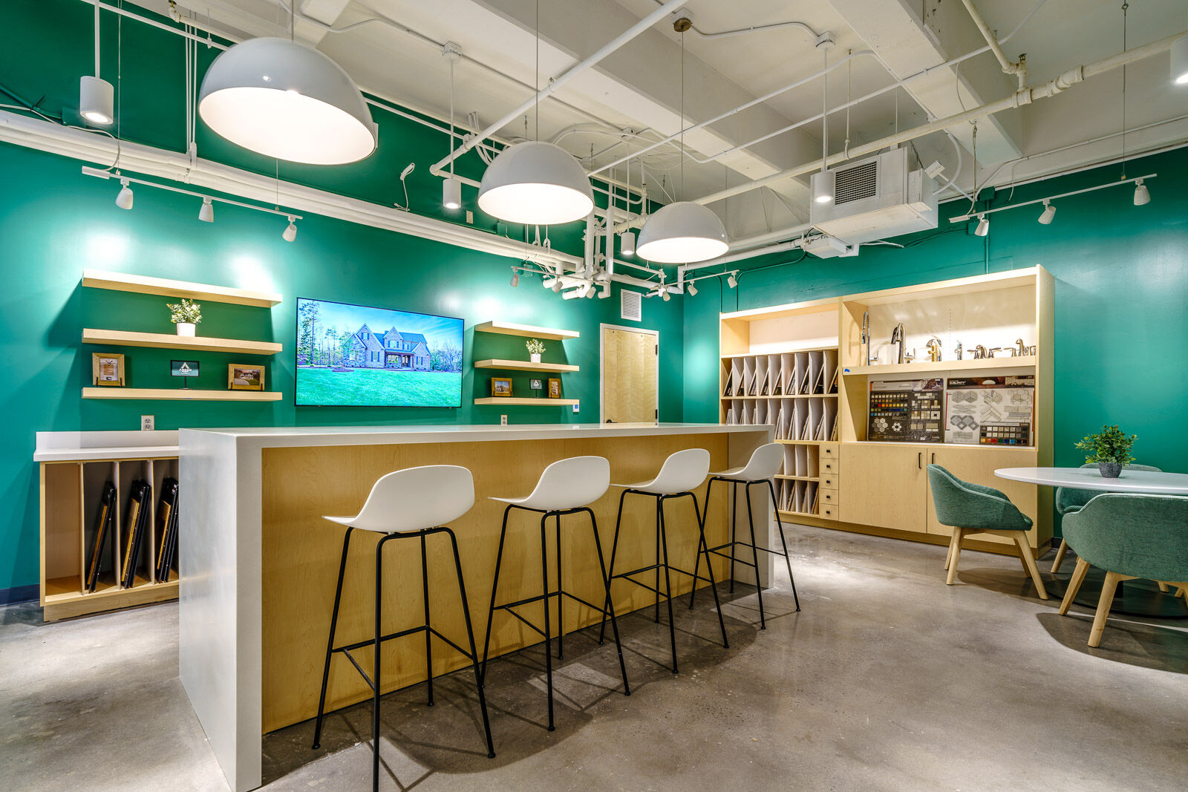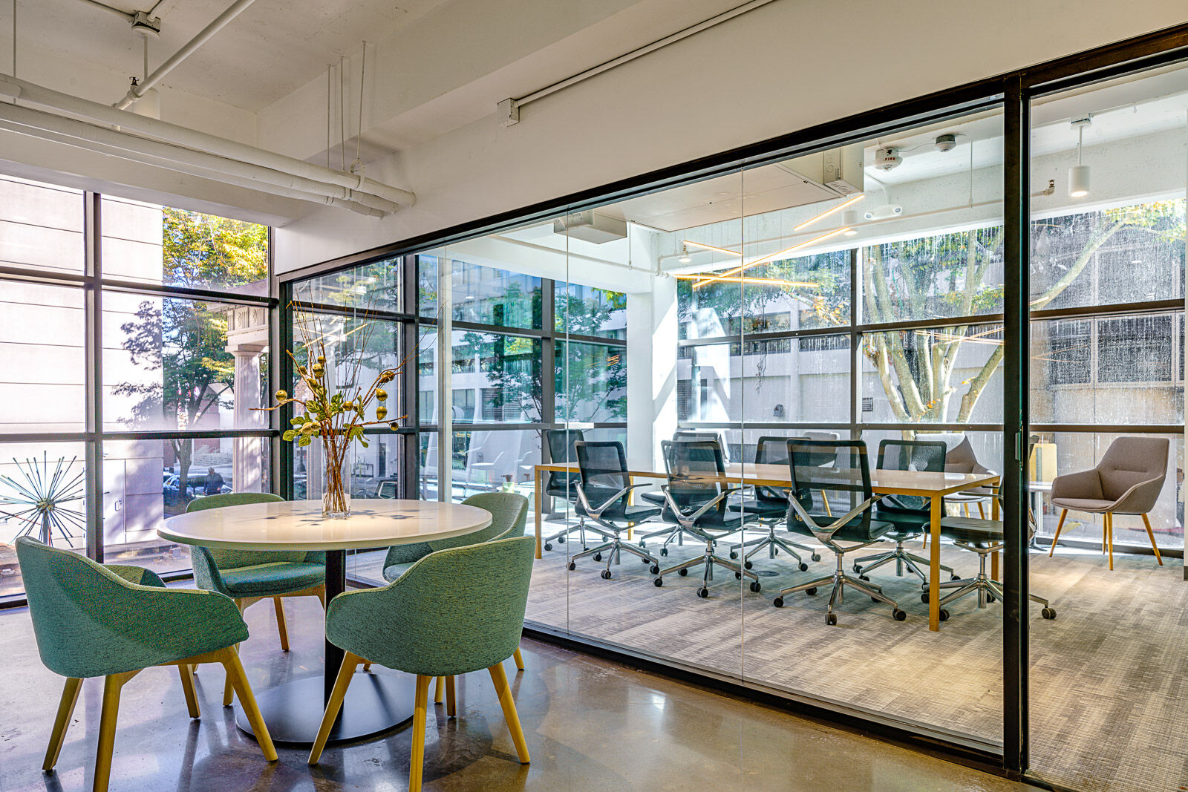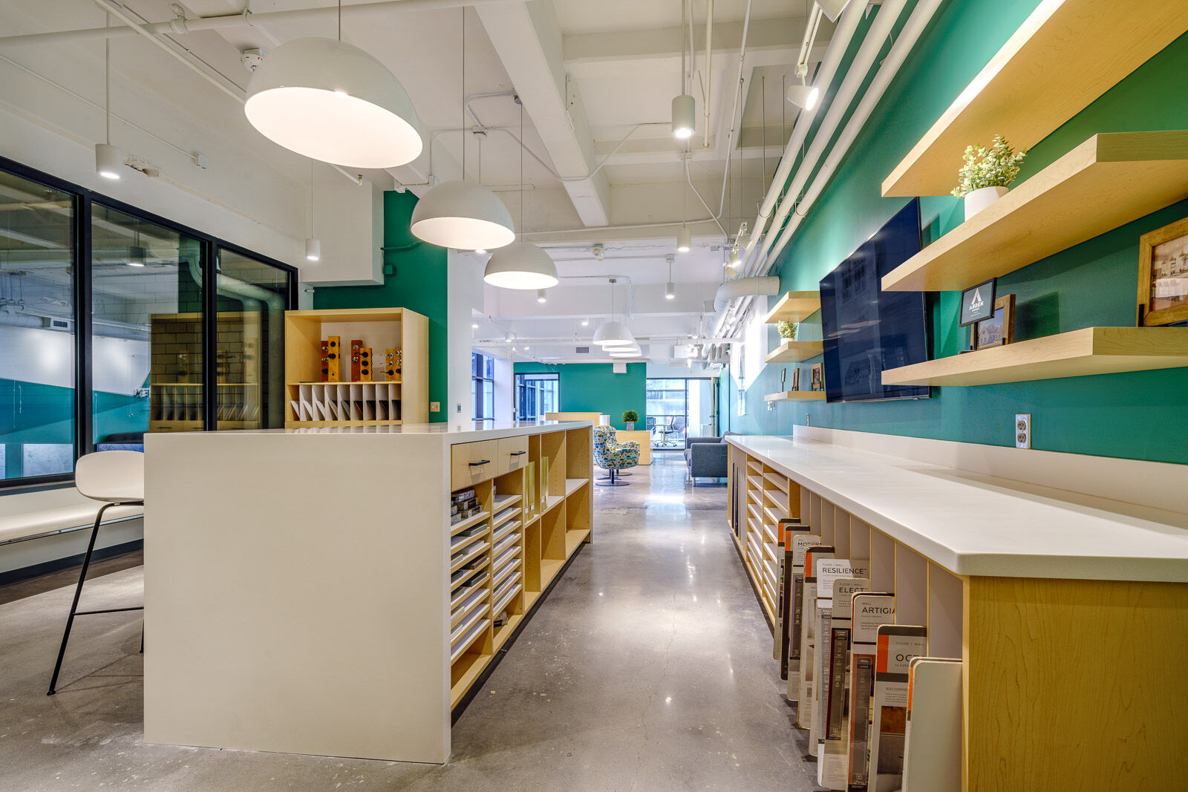Arden Homes Office
Project Owner
The Arden Group
Designer
Lambert Architecture + Interiors
Location
Winston-Salem
Description
The Arden Homes Office project provided the construction of a functional and professional workspace tailored to the needs of the Arden Homes team. The project included office spaces designed for productivity, a display room to showcase materials and designs, a break room for team relaxation, and a conference room. The completed project transformed the historic Sentinel Commons space into a functional and modern design, creating an inviting and efficient environment to support the operations of Arden Homes.





