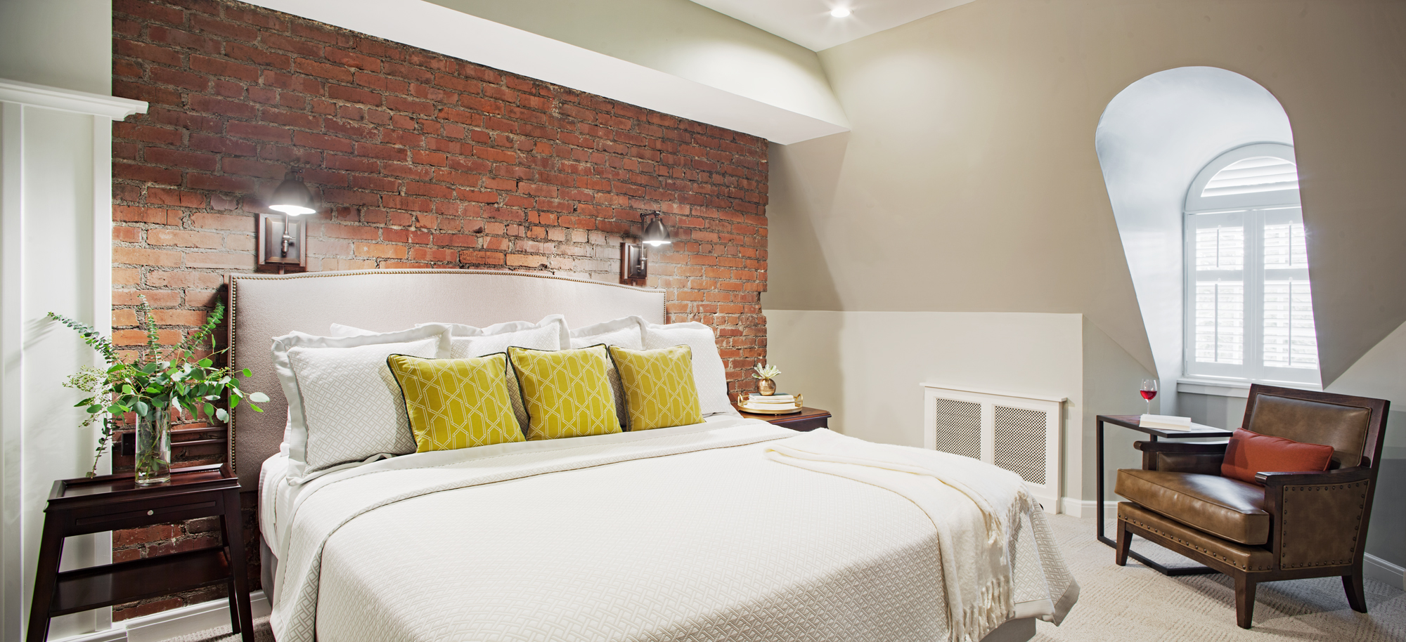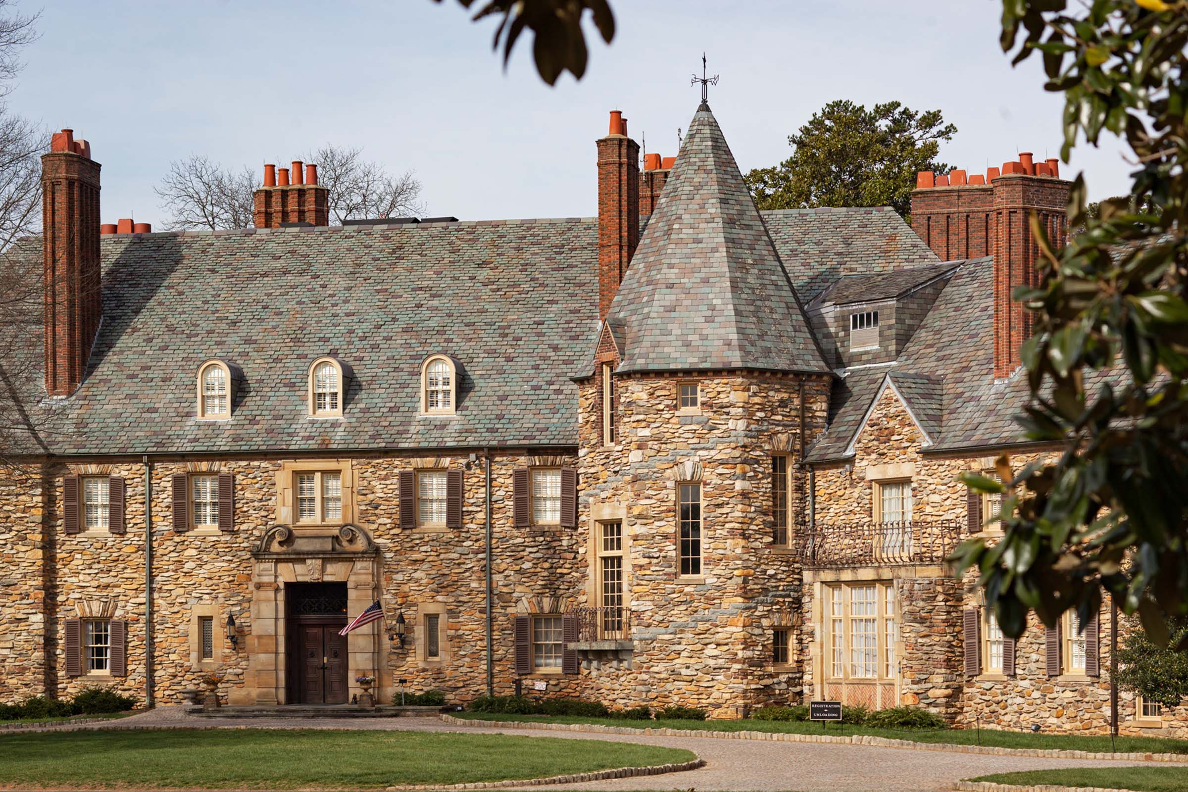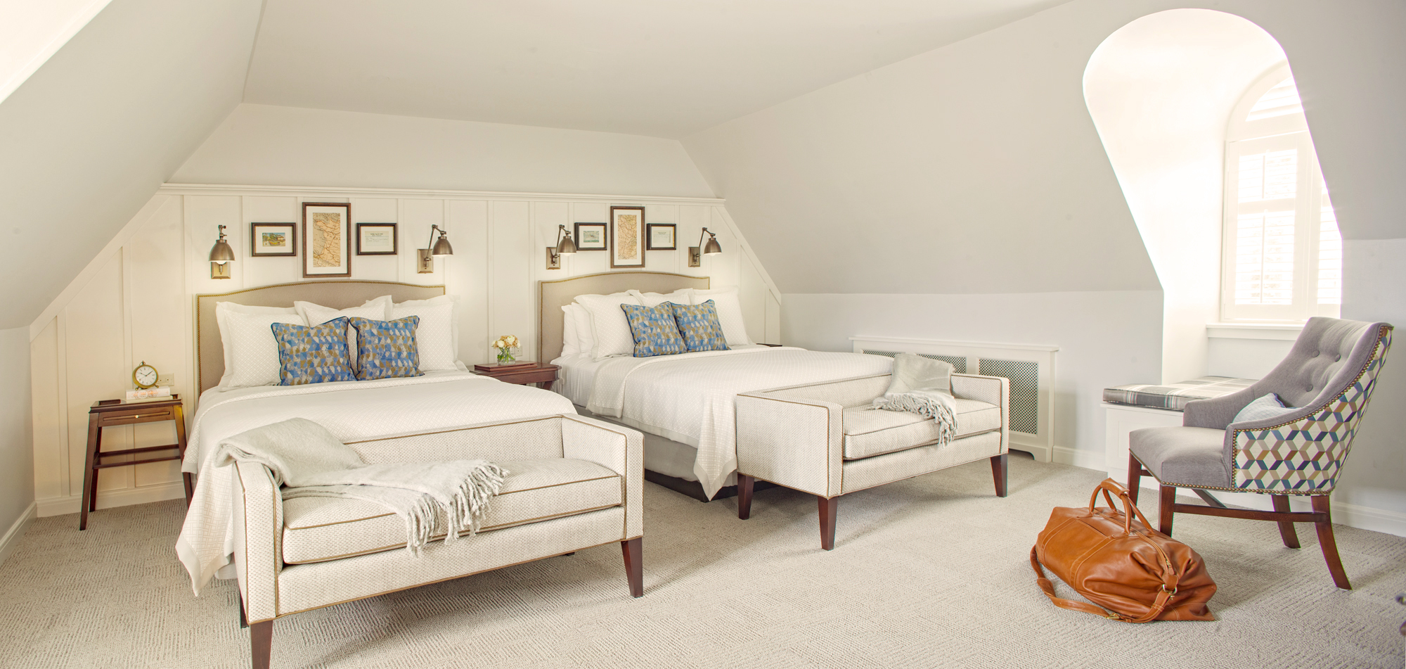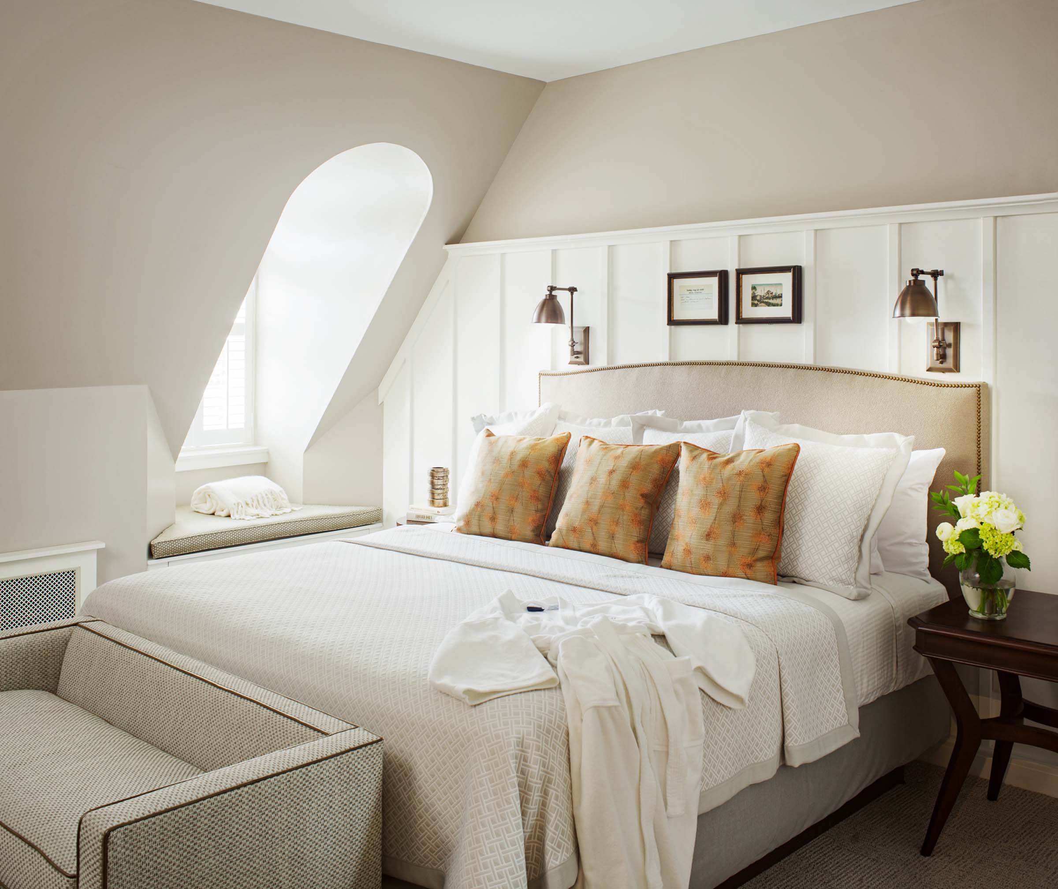Graylyn International Conference Center 3rd Floor Renovation
Project Owner
Wake Forest University
Designer
CJMW
Location
Winston-Salem
Description
This project carried out renovations to the 3rd floor of the main house. The rooms incorporate open floor plans, updated lighting, exposed chimneys, and modern elements that embrace the charm of the historical property. Due to the nature of the existing building, no two rooms have the same layout.





