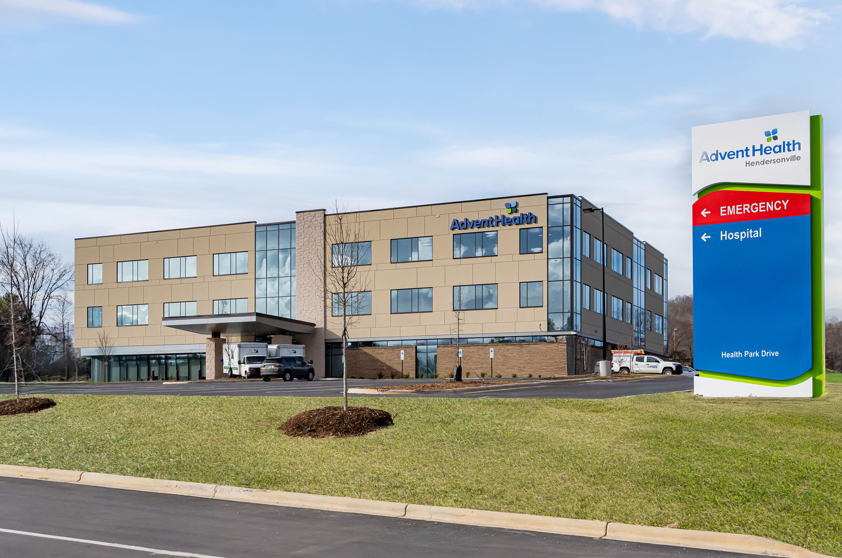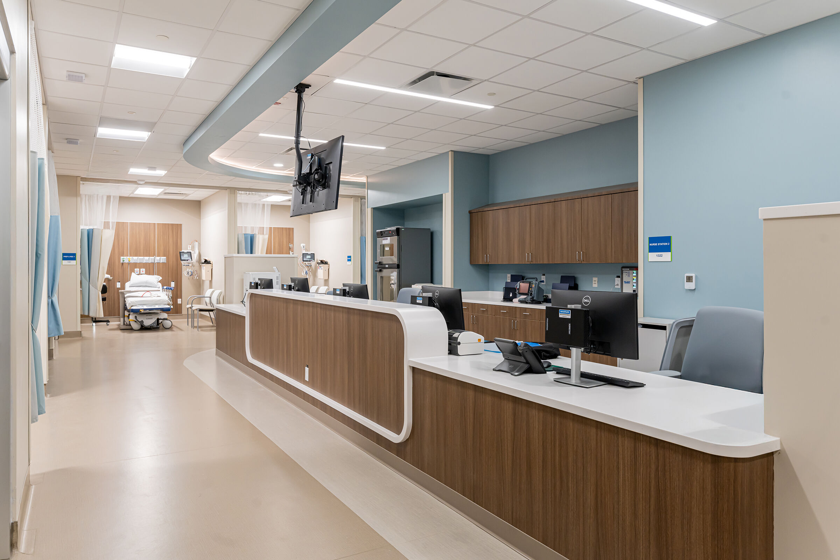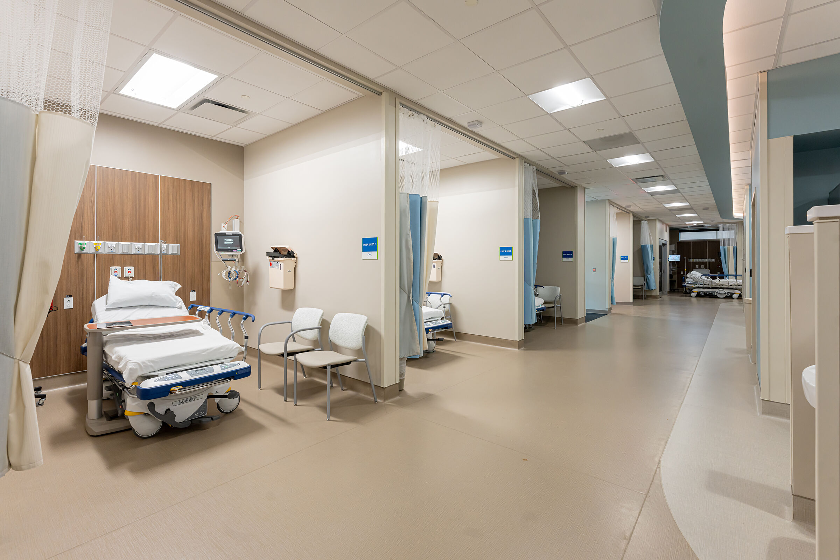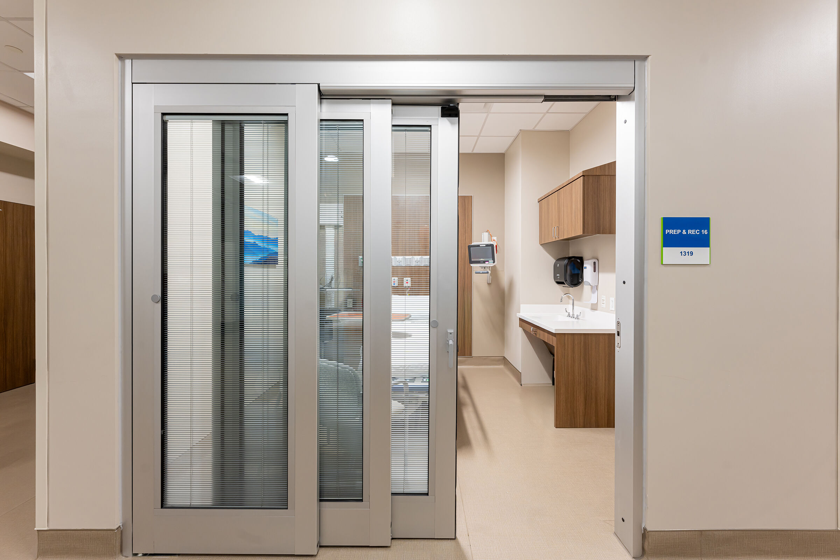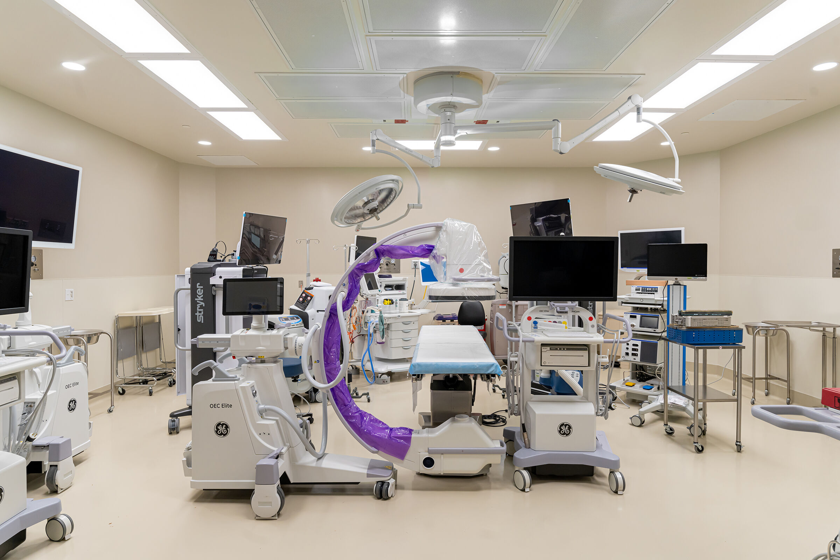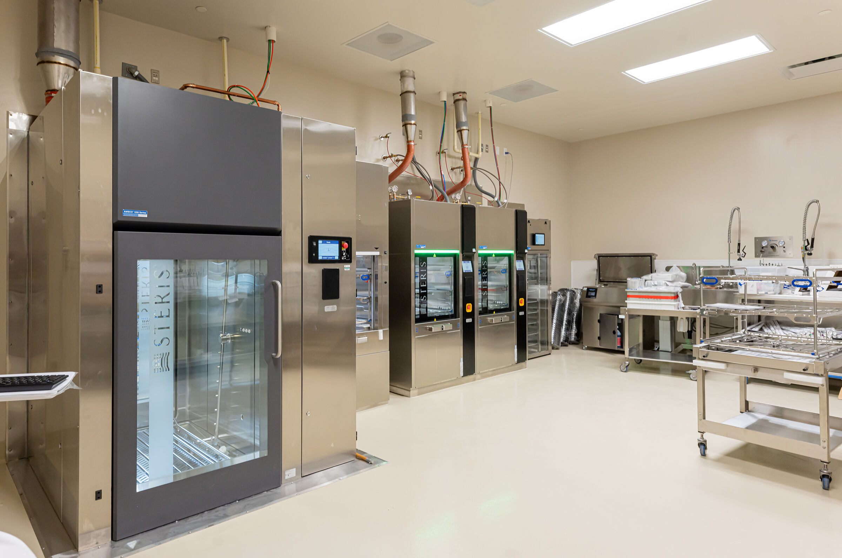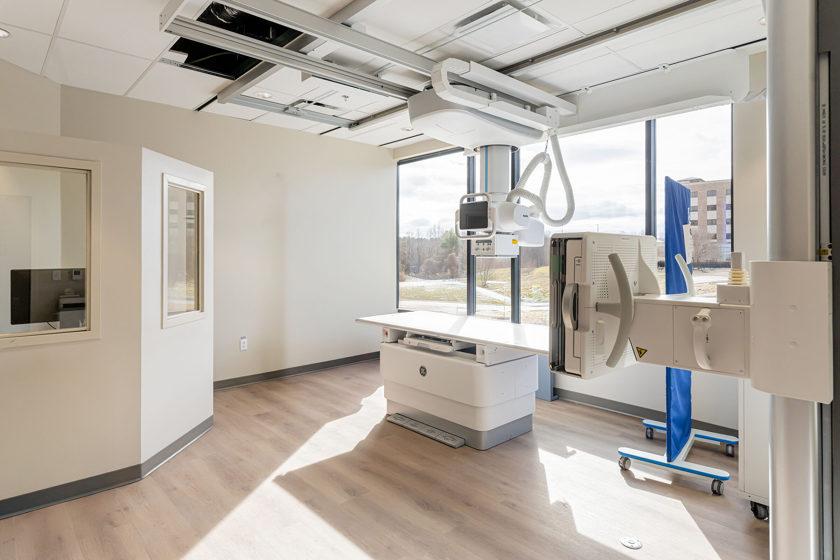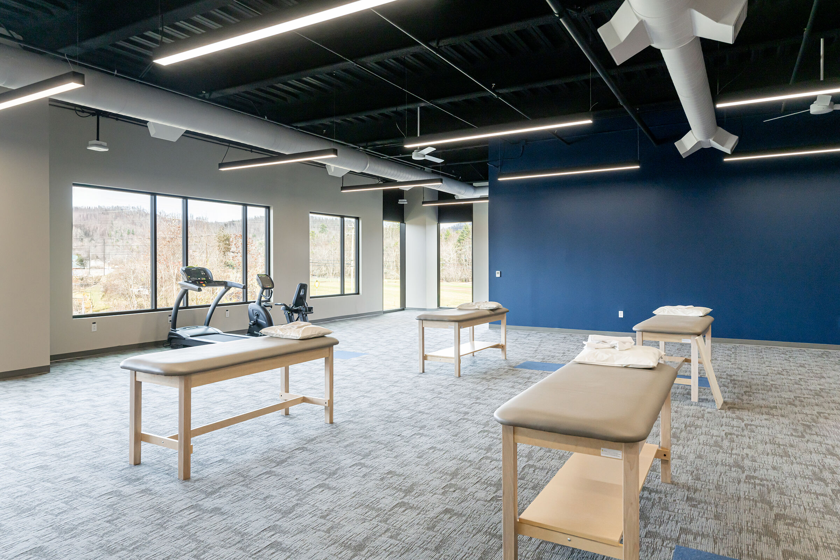AdventHealth Medical Office Building and Surgery Center
Project Owner
MedDevelopment
Designer
Hoefer Welker
Location
Hendersonville
Description
In Progress
The AdventHealth Medical Office Building project delivered a state-of-the-art 3-level, 66,000 SF structure designed to accommodate specialized healthcare needs. The 22,000 SF Medical Office Building space on the 2nd Floor has a fully functional physical therapy clinic and provider offices. The space includes 32 exam rooms, multiple imaging suites, and a specialized physical therapy gym space to cater to diverse patient needs. The addition of a nurse call system ensured streamlined communication and improved patient safety. The Outpatient Surgery Center on the 1st Floor is a state-of-the-art outpatient surgery center with six operating rooms, 18 recovery rooms, and an equipment sterilization suite to support efficient and safe surgical operations. Specialized systems were installed, including medical gas lines, a reverse osmosis water filtering system, an onsite backup generator for uninterrupted power supply, and a nurse call system.


