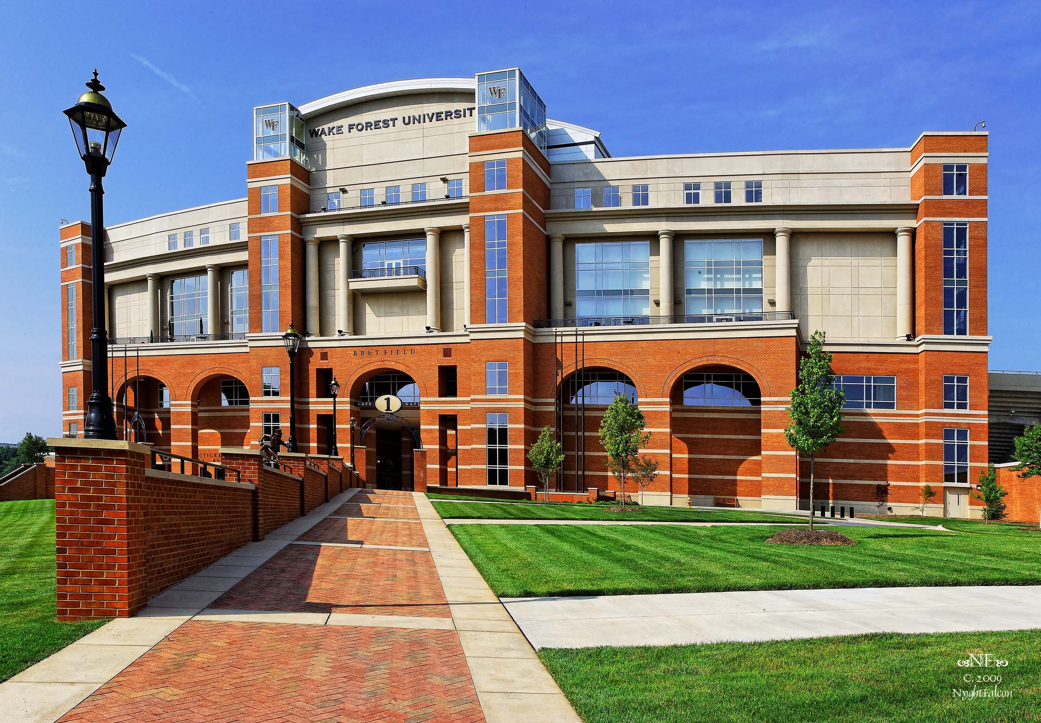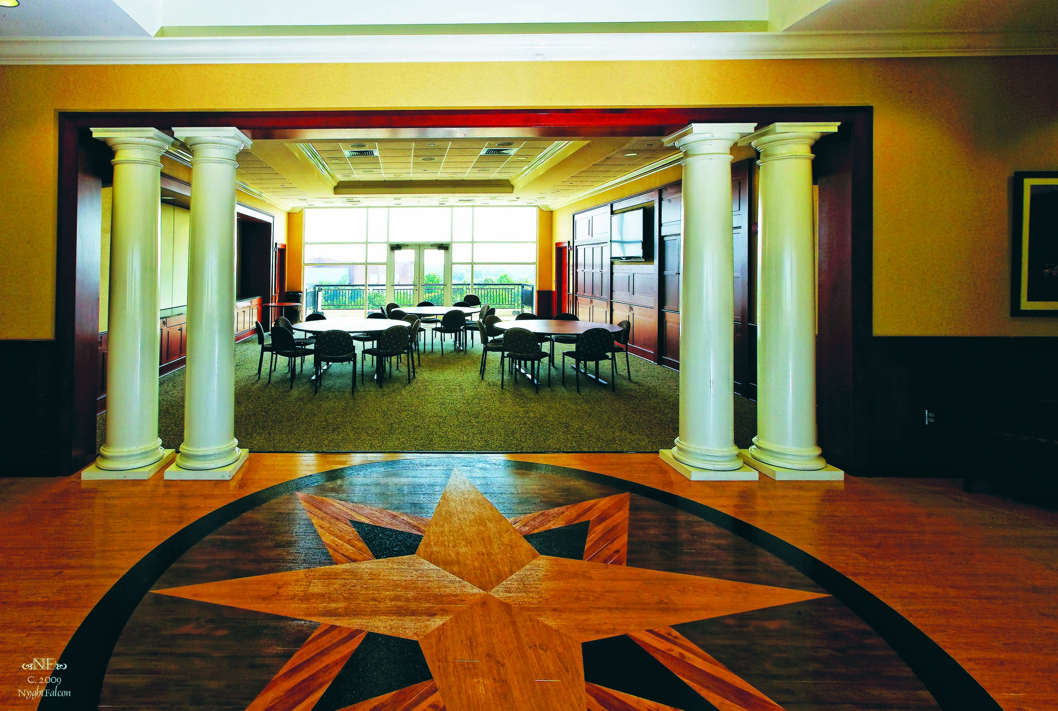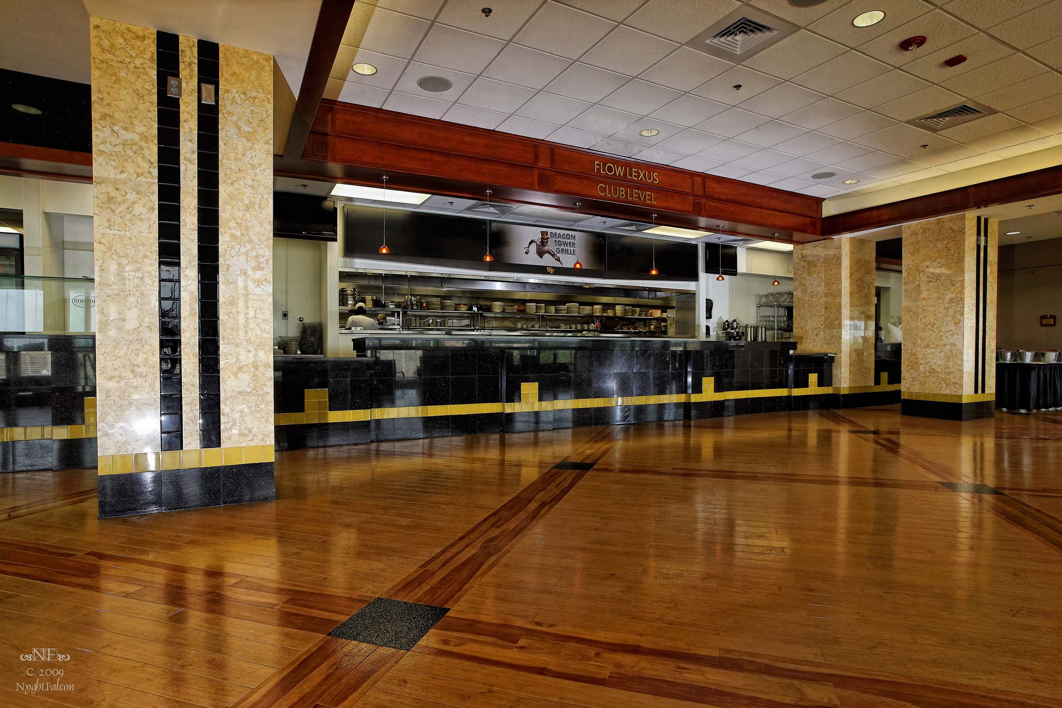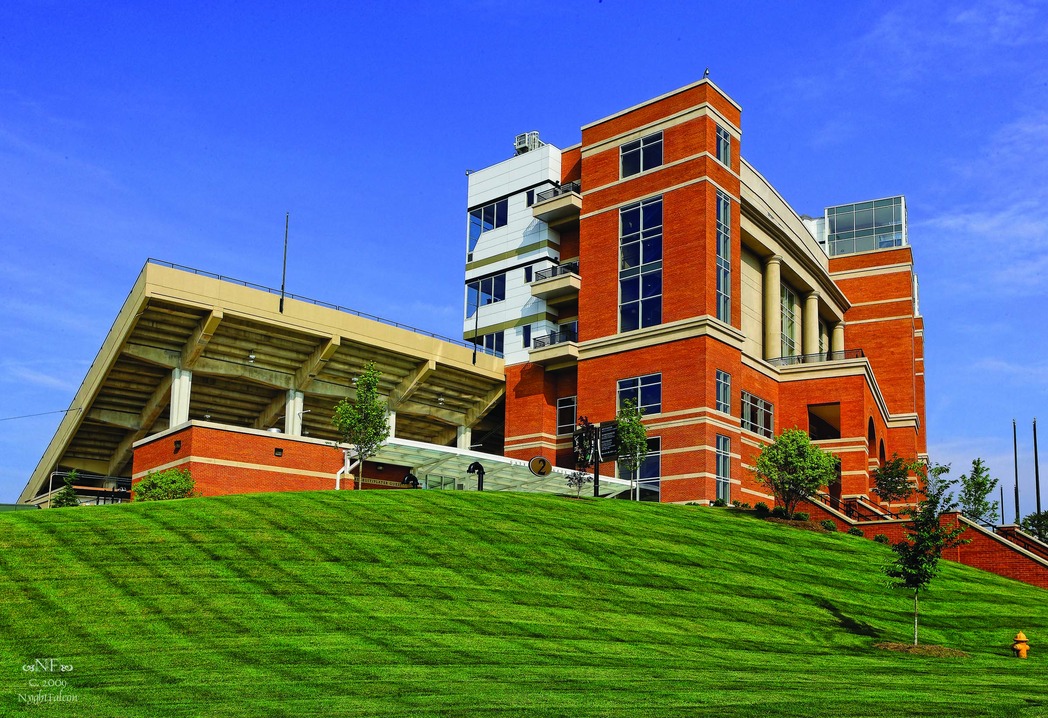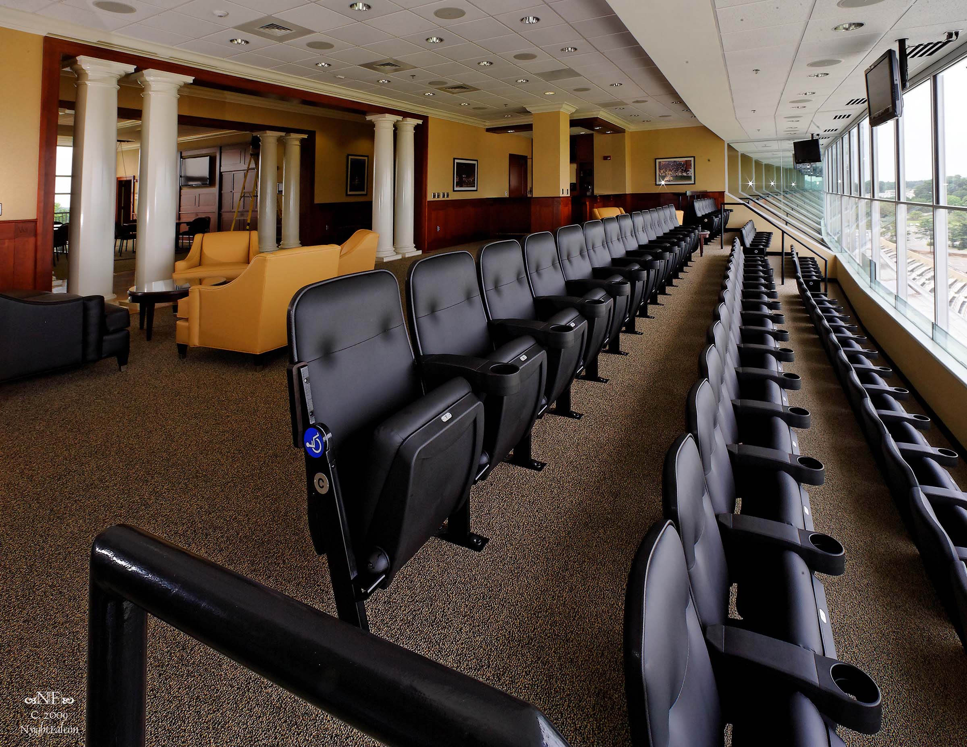McCreary Tower
Project Owner
Wake Forest University
Designer
Walter Robbs, a Michael Graves Company
Location
Winston-Salem
Description
The 122,900-square-foot building offers fans roomier stadium seats, luxurious club-level and suite-level seating, and an impressive entrance plaza, plus two top levels dedicated to press, operations, coaching staff, and the President’s and Athletic Director’s suites. Blum accommodated the ongoing football season with construction of a temporary press box, installation of new field lighting, and the safe relocation of season ticketholders.


