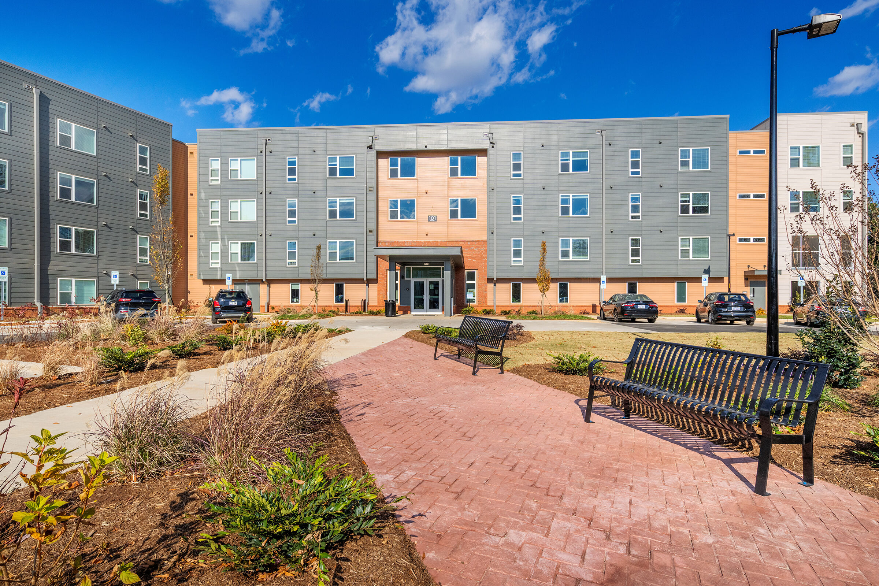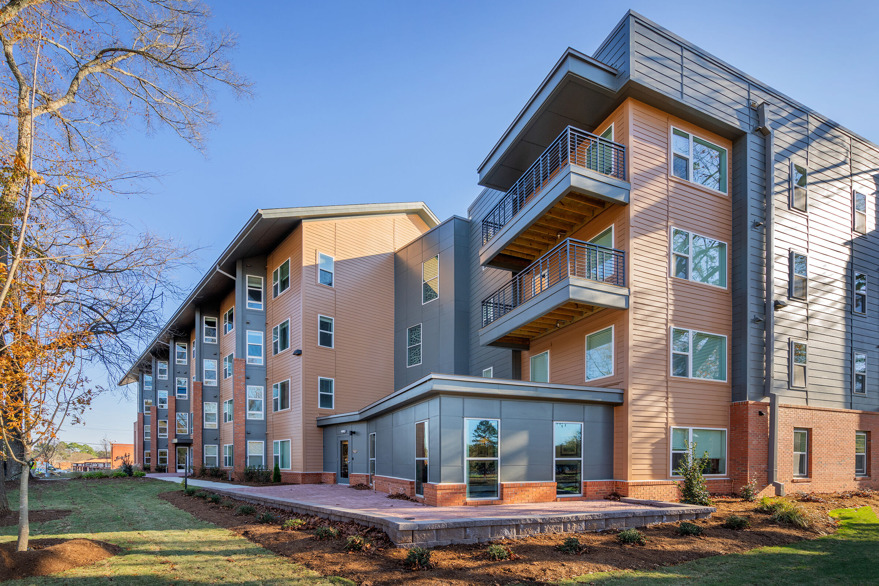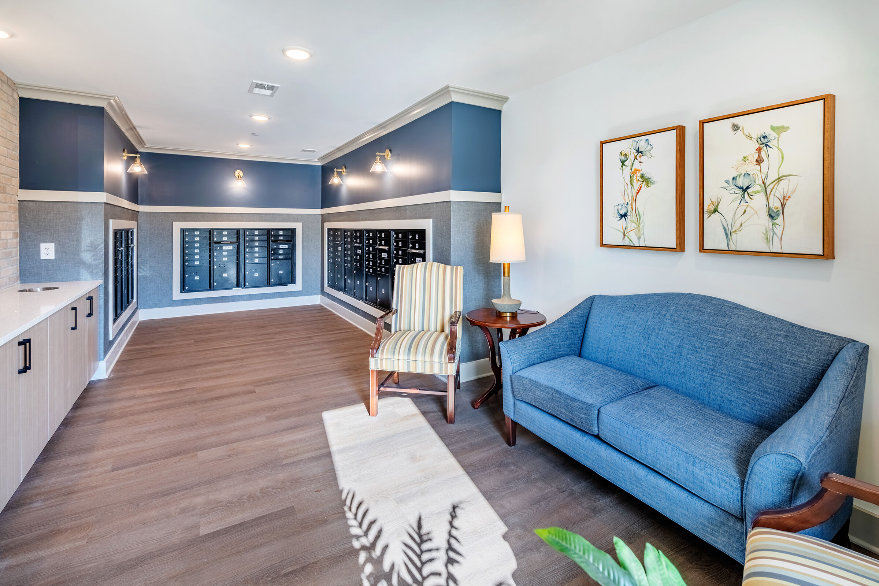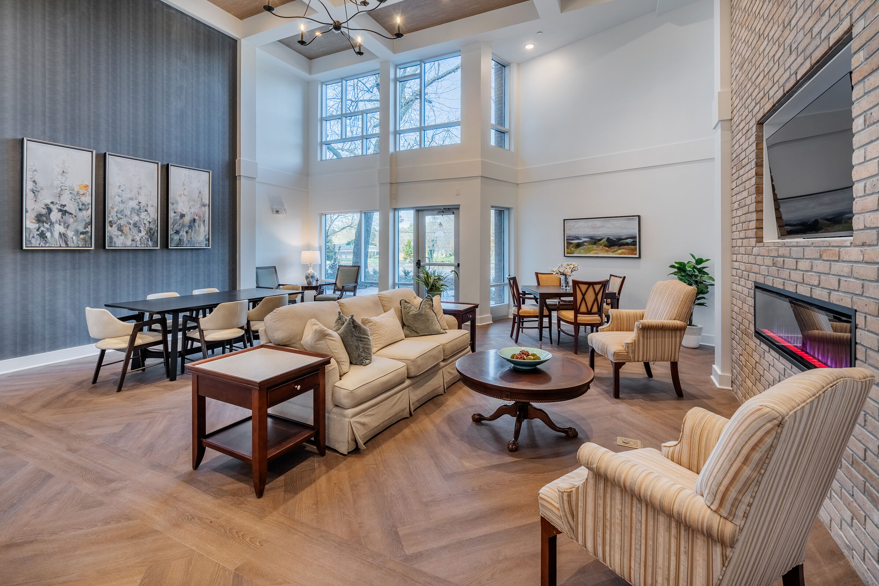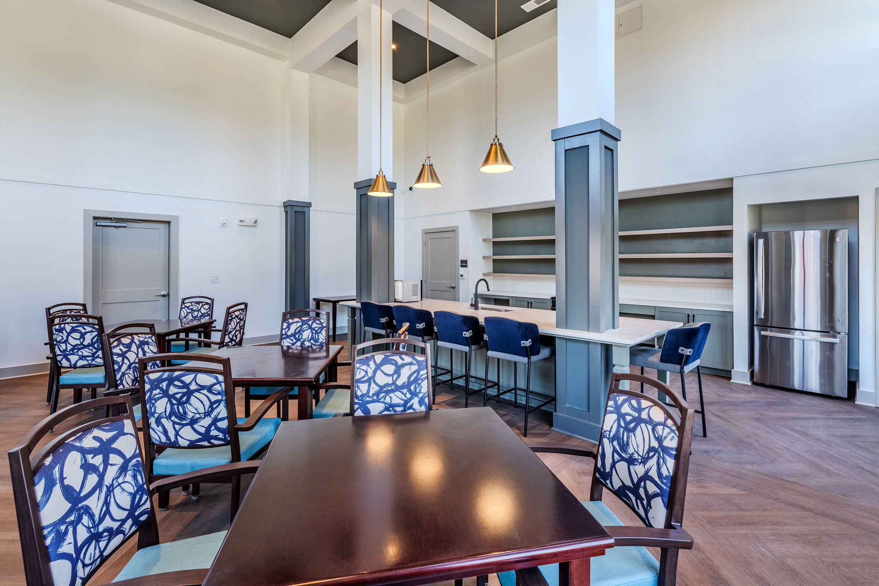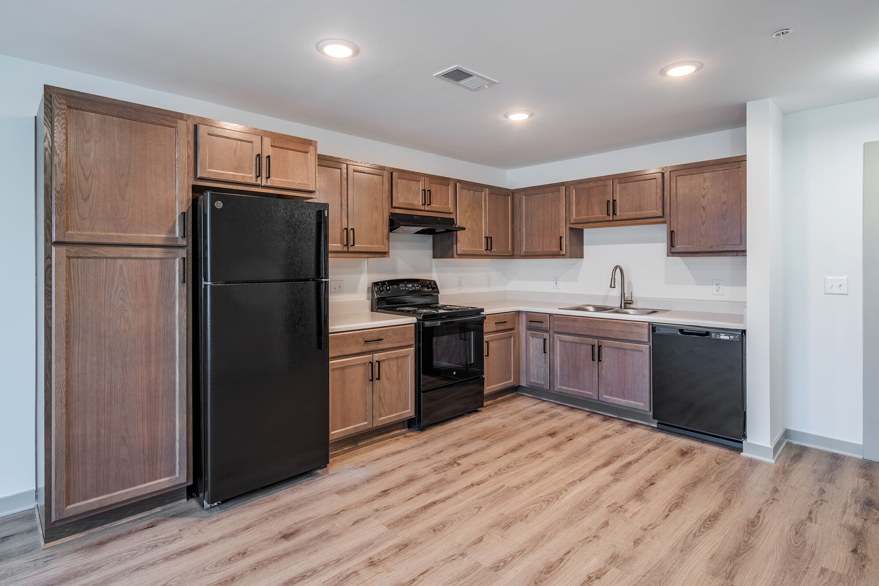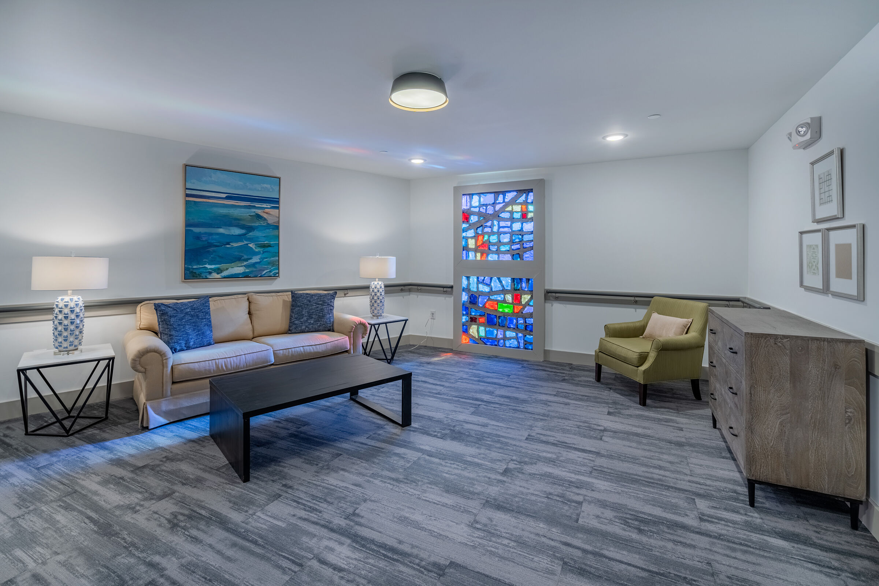Milner Commons
Project Owner
Milner Senior Housing Partners
Designer
Cline Design
Location
Raleigh
Description
This project provided 156 affordable housing apartment units to the 55+ community in Raleigh. There are (2) 4-story apartment buildings about 80,000 SF each on approximately 4.5 acres of land. Each building has common area spaces, including a large Club Room with electric fireplace and community meeting area. There are also large Multipurpose/Media Rooms in each building and several smaller meeting and sitting spaces throughout the buildings. The property was the site of a former church and there are several features built from salvaged materials from the demolition of that facility, including stained glass panels, brick walls in the Club Rooms and Mail Rooms, and pews in the Reflection Rooms.


