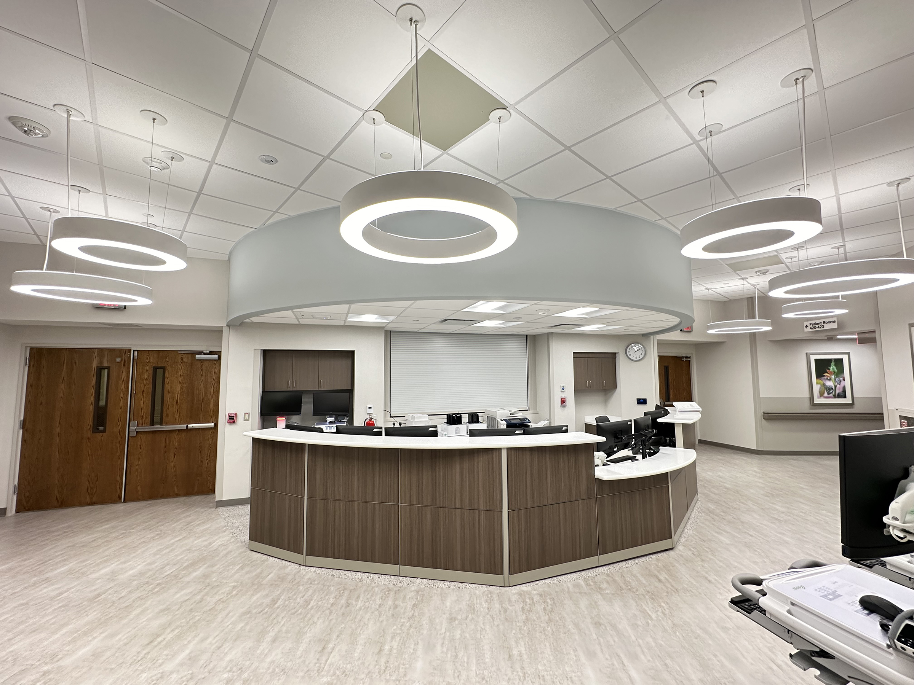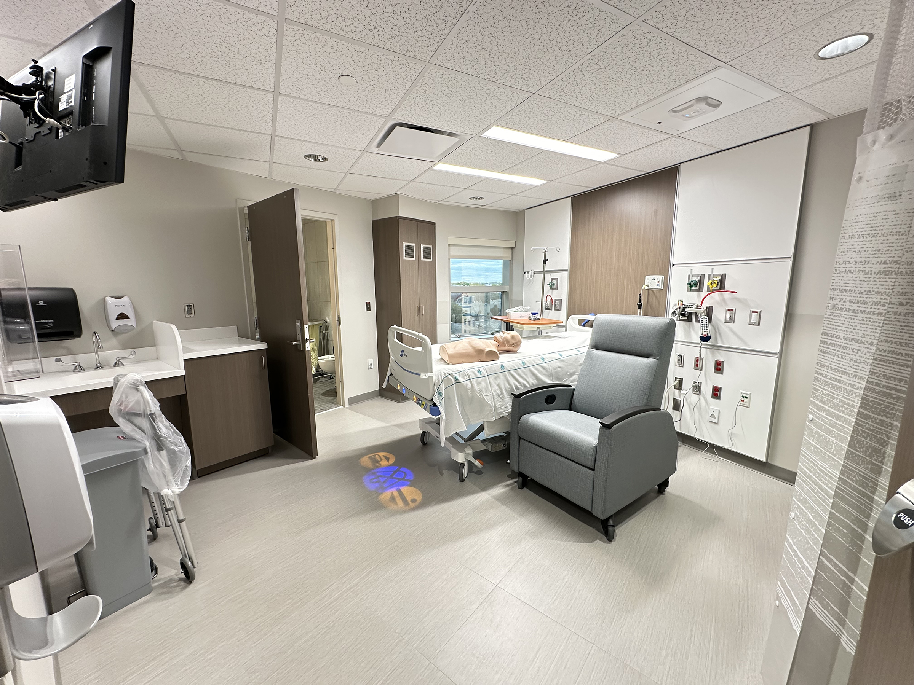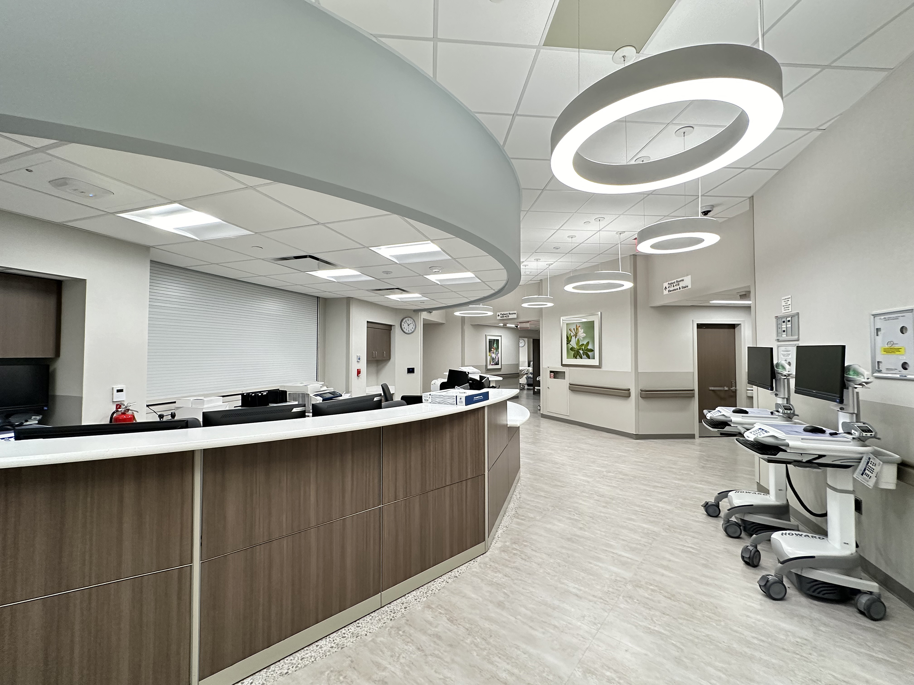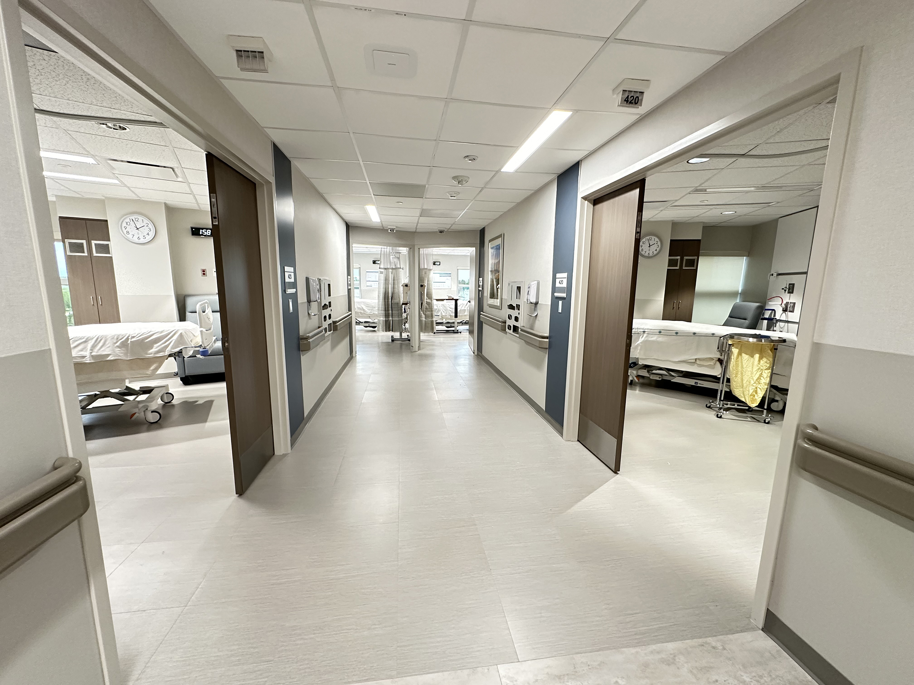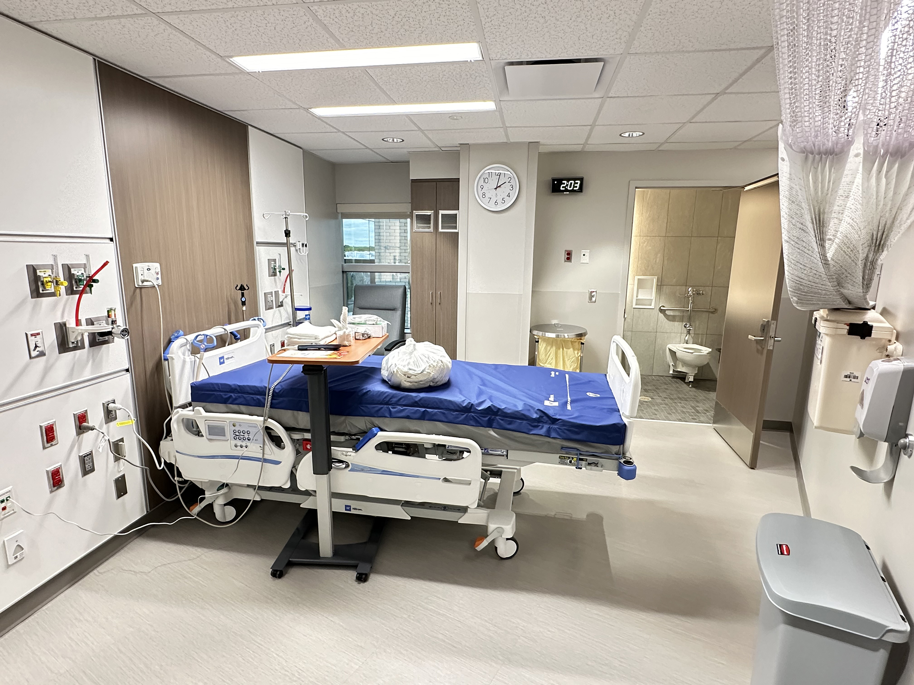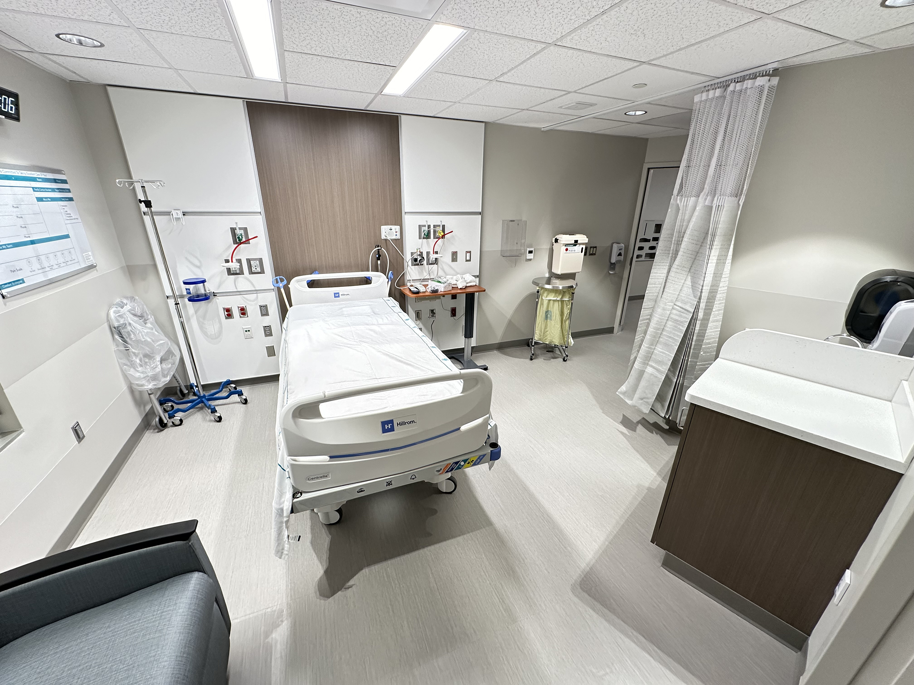University City
Project Owner
Atrium Health
Designer
Guide Architecture
Location
Charlotte
Description
The project at University City involved a complete phased, DHSR-inspected, 7,977 SF renovation of the entire south half of the 4th Floor. The new layout became 13 fully-renovated MED/SURG FGI Compliant Patient Rooms, support spaces and a nurse station. Extensive rerouting of plumbing utilities was required due to the revised floor plan, which required numerous below-slab phases and careful coordination. In addition, med gas, HVAC and electrical upgrades all took place to accommodate the new layout and upgrades of headwalls in the patient rooms and new finishes were applied throughout the entire project footprint, providing a fresh, modern appearance.


