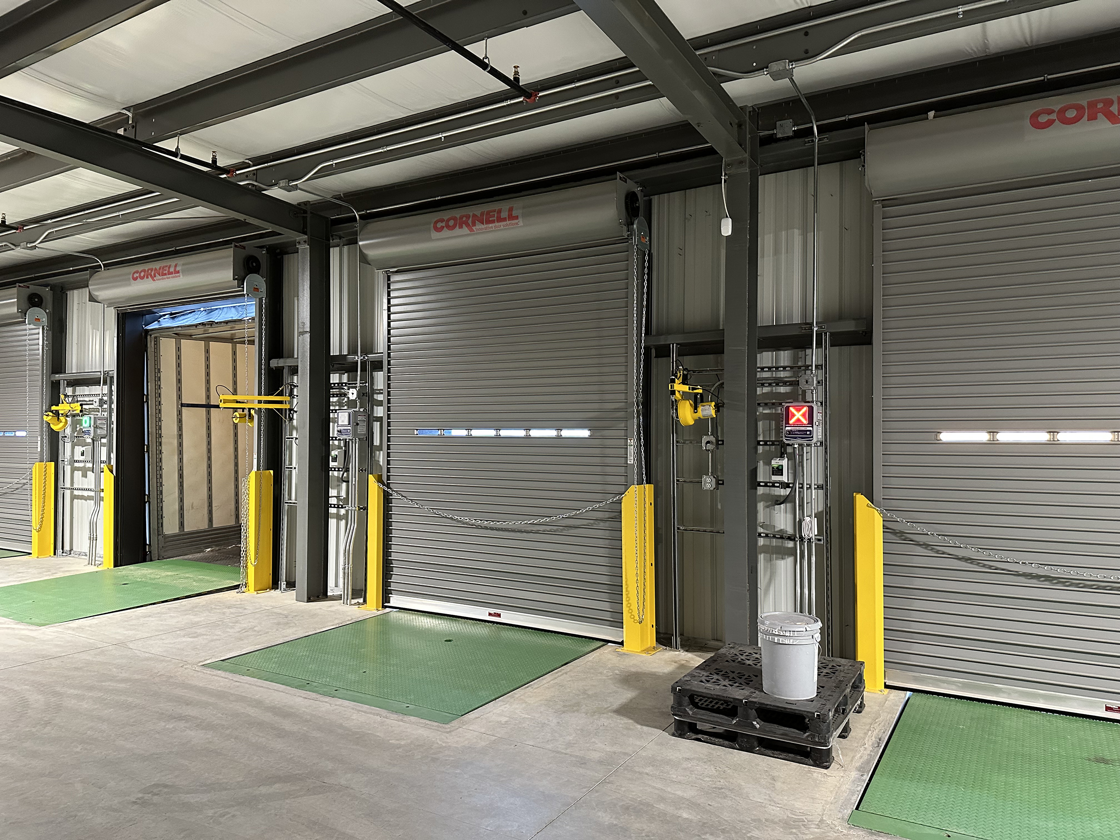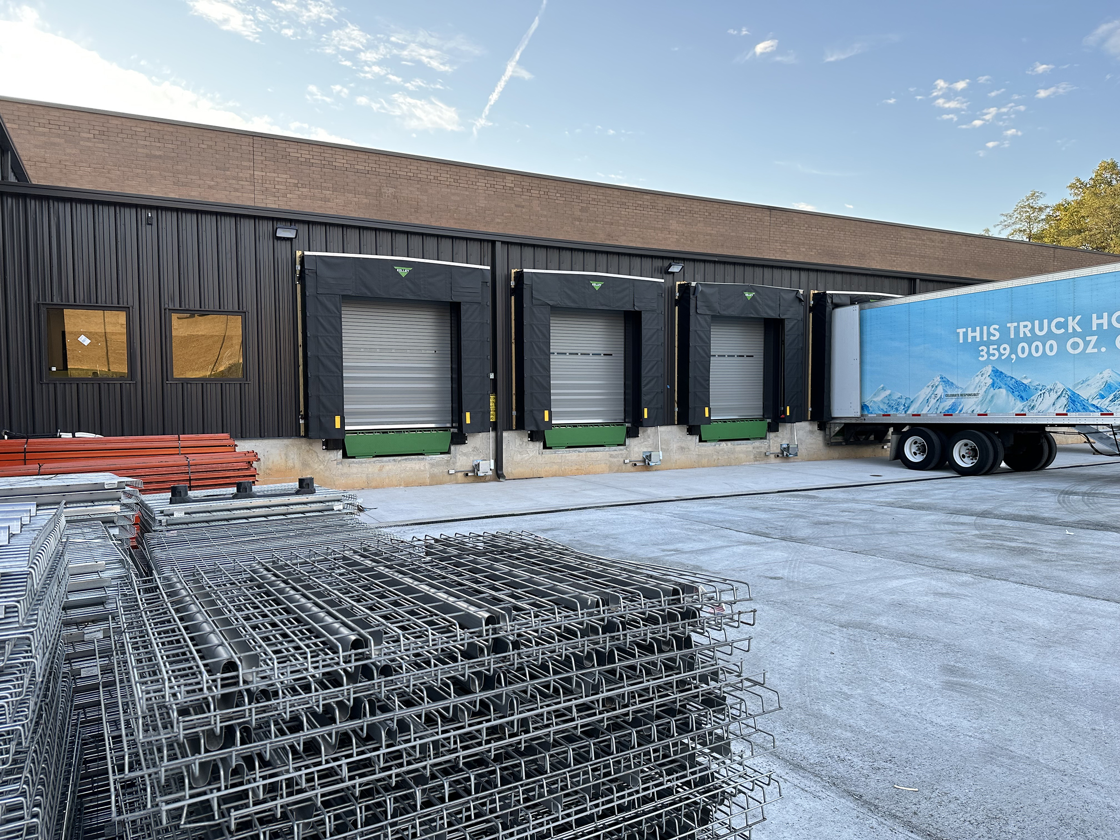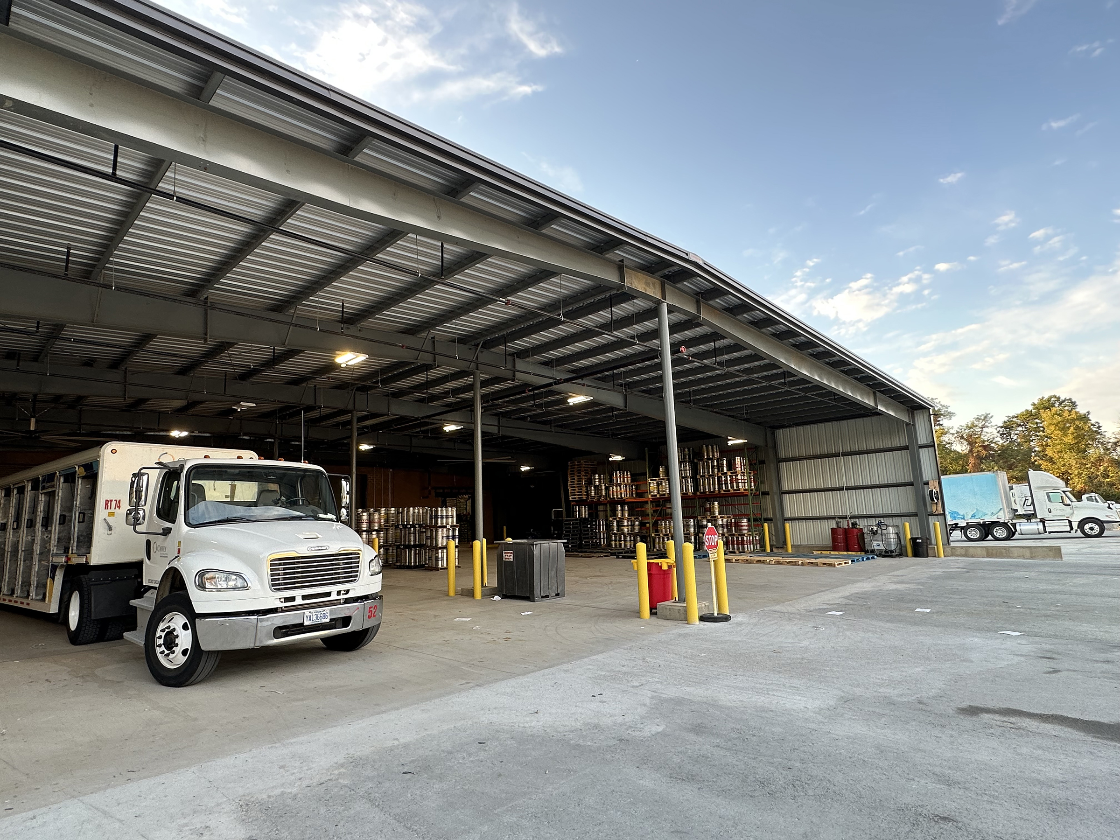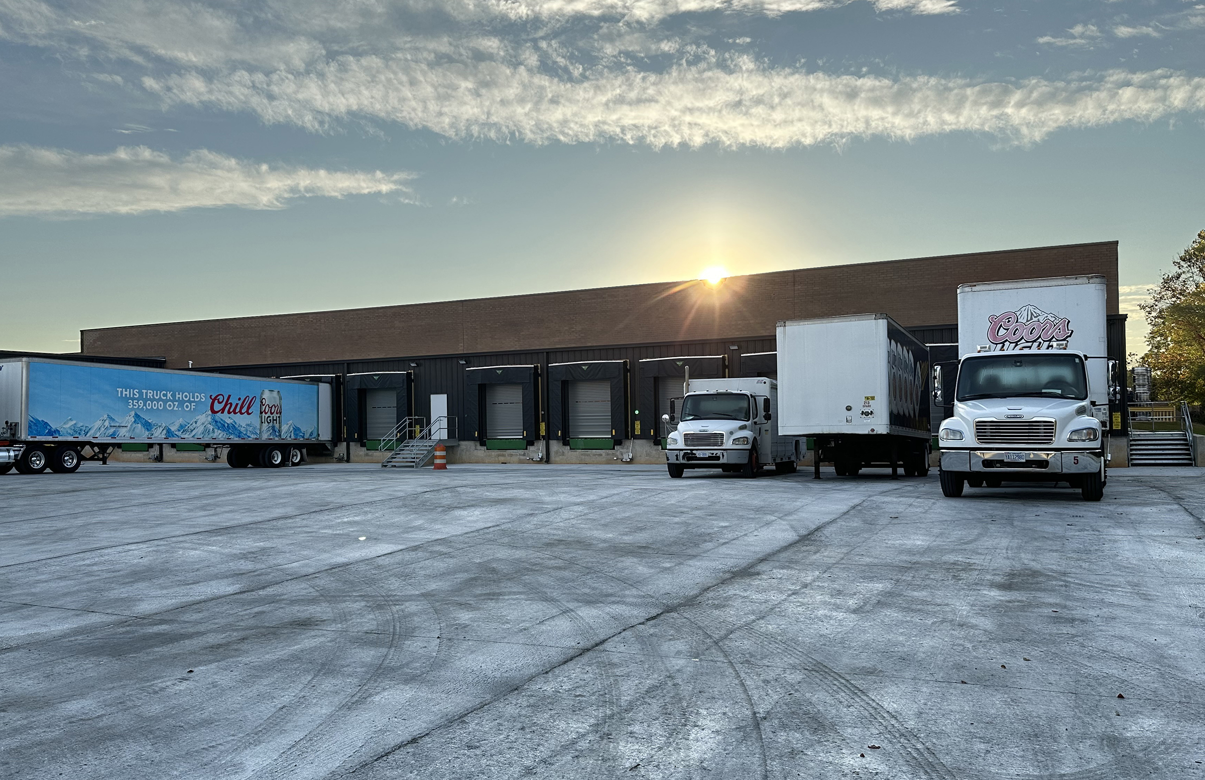Caffey Warehouse Addition
Project Owner
Caffey Distributing
Designer
STITCH Design Group
Location
Greensboro
Description
The Caffey Distribution Center Warehouse project involved the expansion and transformation of an existing warehouse facility. The construction team expanded the warehouse by adding a Pre-Engineered Metal Building, which included a 4,500 square foot loading dock expansion, and an impressive 80′ x 110′ canopy/loading zone. To support the increased capacity, approximately 60,000 square feet of new paved surface was laid down. As part of the upgrade, 11 docks equipped with dock levelers, truck shelters, and wheel caulks were incorporated, enhancing the distribution capabilities of the facility.





